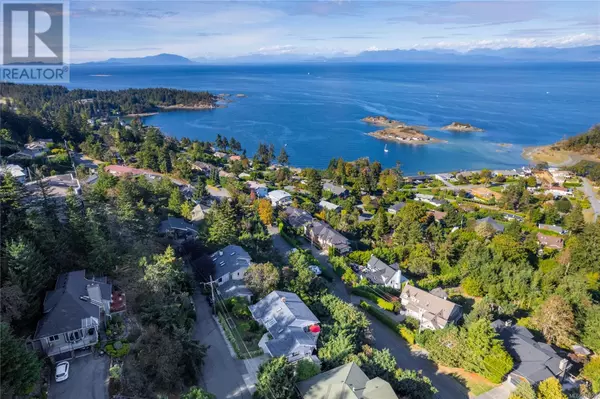
208 Rockmount Pl Nanaimo, BC V9T4H5
3 Beds
3 Baths
2,910 SqFt
OPEN HOUSE
Mon Nov 25, 2:00pm - 4:00pm
UPDATED:
Key Details
Property Type Single Family Home
Sub Type Freehold
Listing Status Active
Purchase Type For Sale
Square Footage 2,910 sqft
Price per Sqft $378
Subdivision Hammond Bay
MLS® Listing ID 978665
Bedrooms 3
Originating Board Vancouver Island Real Estate Board
Year Built 1985
Lot Size 9,400 Sqft
Acres 9400.0
Property Description
Location
Province BC
Zoning Residential
Rooms
Extra Room 1 Lower level 4-Piece Bathroom
Extra Room 2 Lower level 22'3 x 8'8 Family room
Extra Room 3 Lower level Measurements not available x 16 ft Family room
Extra Room 4 Lower level 14'2 x 12'9 Bedroom
Extra Room 5 Main level 3-Piece Bathroom
Extra Room 6 Main level 14'3 x 10'1 Bedroom
Interior
Heating Baseboard heaters, Heat Pump,
Cooling Wall unit
Fireplaces Number 2
Exterior
Garage No
Waterfront No
View Y/N Yes
View City view, Mountain view, Ocean view
Total Parking Spaces 4
Private Pool No
Others
Ownership Freehold







