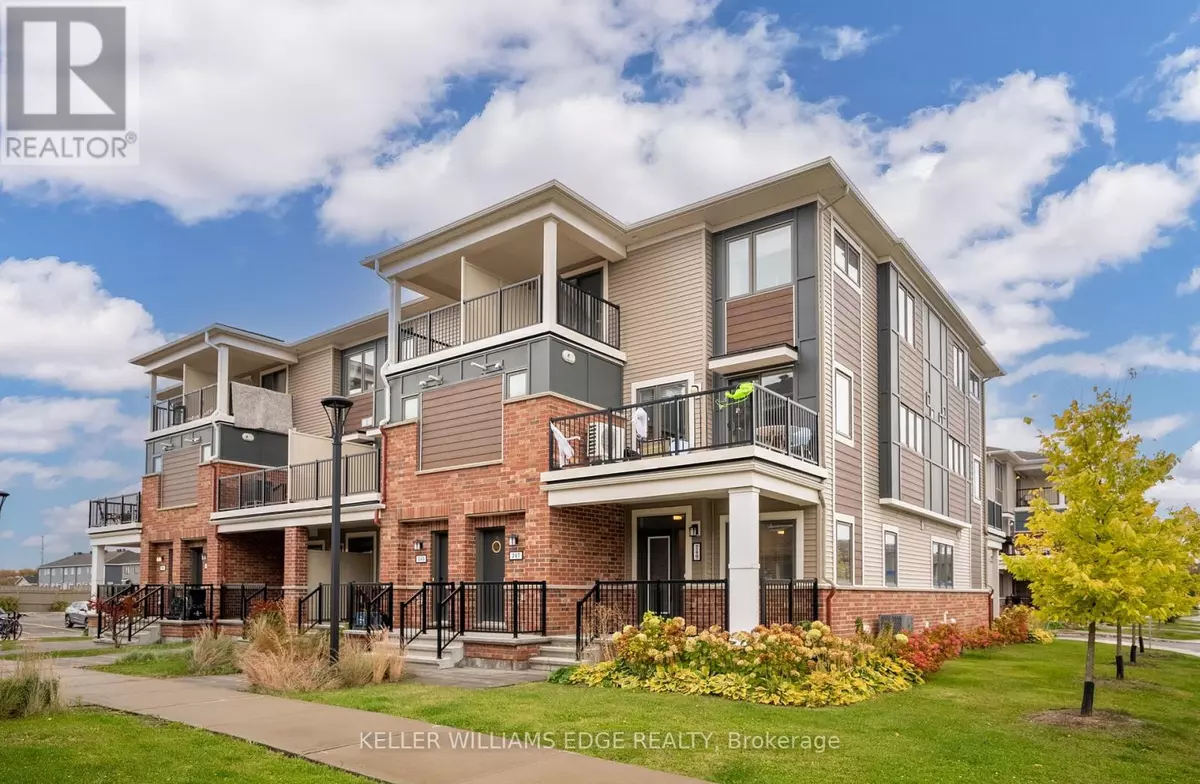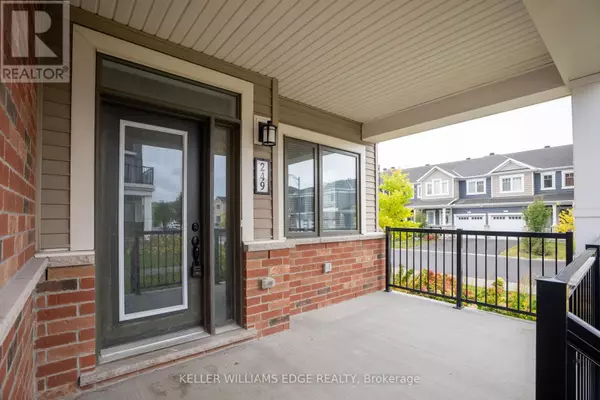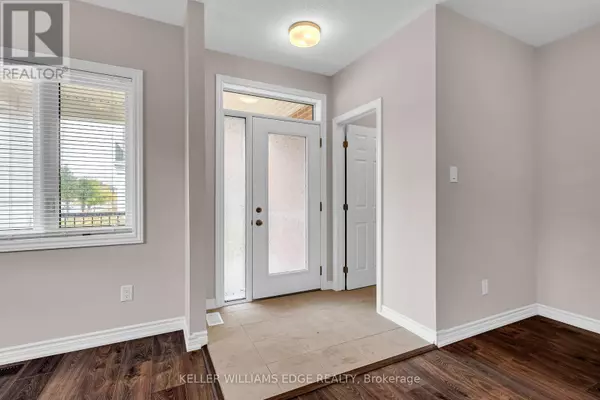
249 ZENITH PRIVATE Ottawa, ON K2J6N3
2 Beds
1 Bath
999 SqFt
UPDATED:
Key Details
Property Type Condo
Sub Type Condominium/Strata
Listing Status Active
Purchase Type For Sale
Square Footage 999 sqft
Price per Sqft $480
Subdivision 7708 - Barrhaven - Stonebridge
MLS® Listing ID X9398691
Bedrooms 2
Condo Fees $377/mo
Originating Board Toronto Regional Real Estate Board
Property Description
Location
Province ON
Rooms
Extra Room 1 Main level 3.1 m X 5.03 m Living room
Extra Room 2 Main level 2.21 m X 2.08 m Office
Extra Room 3 Main level 2.92 m X 4.19 m Dining room
Extra Room 4 Main level 3.48 m X 2.46 m Kitchen
Extra Room 5 Main level 3.91 m X 3.25 m Primary Bedroom
Extra Room 6 Main level 3.63 m X 3.02 m Bedroom 2
Interior
Heating Forced air
Cooling Central air conditioning
Exterior
Parking Features No
Community Features Pet Restrictions
View Y/N No
Total Parking Spaces 2
Private Pool No
Others
Ownership Condominium/Strata







