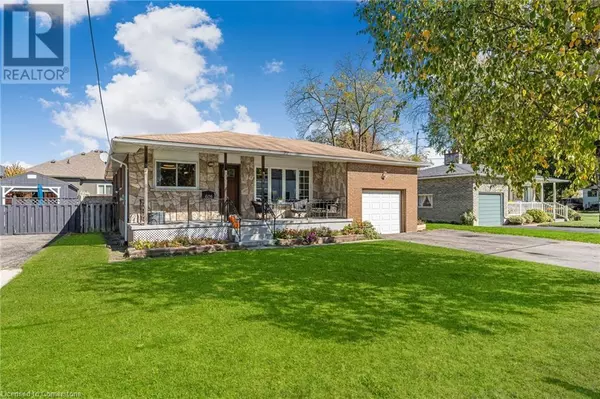605 ALDER Street W Dunnville, ON N1A1S4
3 Beds
2 Baths
2,273 SqFt
UPDATED:
Key Details
Property Type Single Family Home
Sub Type Freehold
Listing Status Active
Purchase Type For Sale
Square Footage 2,273 sqft
Price per Sqft $281
Subdivision 061 - Dunnville Municipal
MLS® Listing ID 40663609
Style Bungalow
Bedrooms 3
Originating Board Cornerstone - Mississauga
Property Sub-Type Freehold
Property Description
Location
Province ON
Rooms
Extra Room 1 Basement 13'10'' x 9'11'' 3pc Bathroom
Extra Room 2 Basement 23'3'' x 12'7'' Recreation room
Extra Room 3 Basement 12'2'' x 11'9'' Bonus Room
Extra Room 4 Basement 12'7'' x 19'9'' Bonus Room
Extra Room 5 Main level 8'11'' x 8'7'' Dinette
Extra Room 6 Main level 9'4'' x 7'3'' 4pc Bathroom
Interior
Heating Forced air
Cooling Central air conditioning
Exterior
Parking Features Yes
Fence Fence
Community Features Quiet Area
View Y/N No
Total Parking Spaces 5
Private Pool No
Building
Story 1
Sewer Municipal sewage system
Architectural Style Bungalow
Others
Ownership Freehold
Virtual Tour https://www.propertypanorama.com/instaview/itso/40663609






