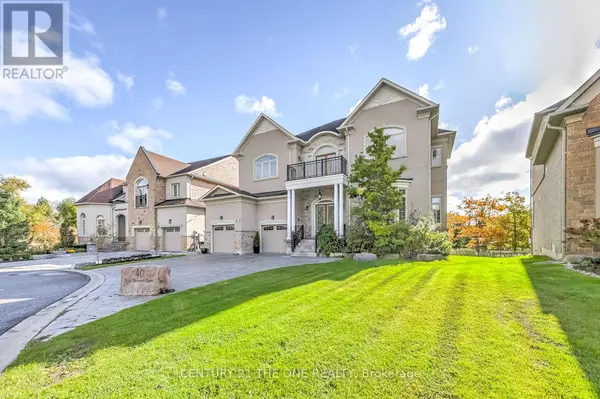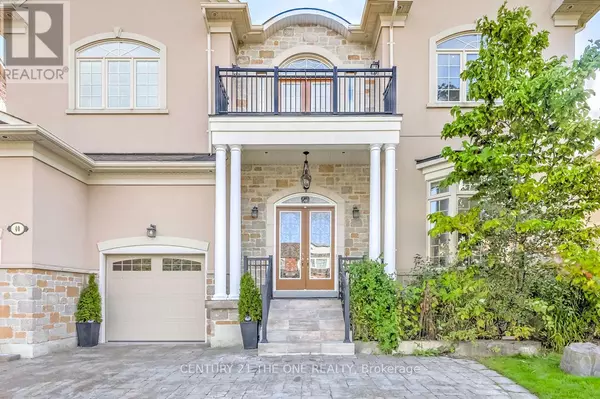
40 ROYAL SHAMROCK COURT Whitchurch-stouffville, ON L4A0C9
5 Beds
5 Baths
3,499 SqFt
UPDATED:
Key Details
Property Type Single Family Home
Sub Type Freehold
Listing Status Active
Purchase Type For Sale
Square Footage 3,499 sqft
Price per Sqft $565
Subdivision Rural Whitchurch-Stouffville
MLS® Listing ID N9400120
Bedrooms 5
Half Baths 1
Originating Board Toronto Regional Real Estate Board
Property Description
Location
Province ON
Rooms
Extra Room 1 Second level 6.94 m X 4.57 m Primary Bedroom
Extra Room 2 Second level 4.32 m X 4.02 m Bedroom 2
Extra Room 3 Second level 3.96 m X 3.96 m Bedroom 3
Extra Room 4 Second level 4.26 m X 4.11 m Bedroom 4
Extra Room 5 Main level 4.26 m X 3.96 m Living room
Extra Room 6 Main level 4.57 m X 4.57 m Dining room
Interior
Heating Forced air
Cooling Central air conditioning
Flooring Hardwood, Marble
Exterior
Parking Features Yes
Community Features Community Centre
View Y/N Yes
View View
Total Parking Spaces 6
Private Pool No
Building
Story 2
Others
Ownership Freehold







