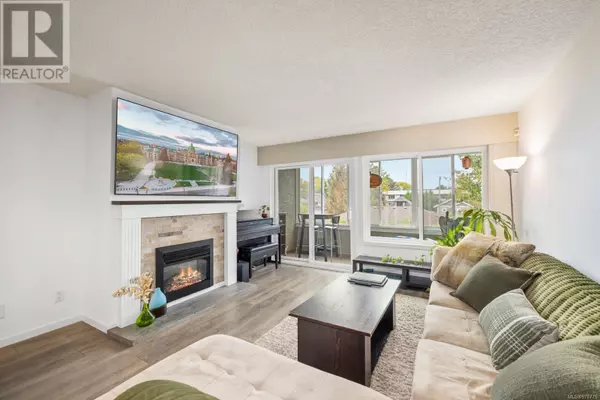1249 Pandora AVE #1 Victoria, BC V8V3R3
2 Beds
2 Baths
1,623 SqFt
UPDATED:
Key Details
Property Type Townhouse
Sub Type Townhouse
Listing Status Active
Purchase Type For Sale
Square Footage 1,623 sqft
Price per Sqft $461
Subdivision Downtown
MLS® Listing ID 978776
Bedrooms 2
Condo Fees $425/mo
Originating Board Victoria Real Estate Board
Year Built 1988
Lot Size 1,815 Sqft
Acres 1815.0
Property Description
Location
Province BC
Zoning Multi-Family
Rooms
Extra Room 1 Second level 15 ft X 13 ft Bedroom
Extra Room 2 Second level 4-Piece Bathroom
Extra Room 3 Second level 15 ft X 14 ft Primary Bedroom
Extra Room 4 Lower level 20 ft X 6 ft Laundry room
Extra Room 5 Lower level 10 ft X 8 ft Family room
Extra Room 6 Main level 2-Piece Bathroom
Interior
Heating Baseboard heaters,
Cooling None
Fireplaces Number 1
Exterior
Parking Features No
Community Features Pets Allowed, Family Oriented
View Y/N No
Total Parking Spaces 1
Private Pool No
Others
Ownership Strata
Acceptable Financing Monthly
Listing Terms Monthly
Virtual Tour https://my.matterport.com/show/?m=LCkE81yYX5j






