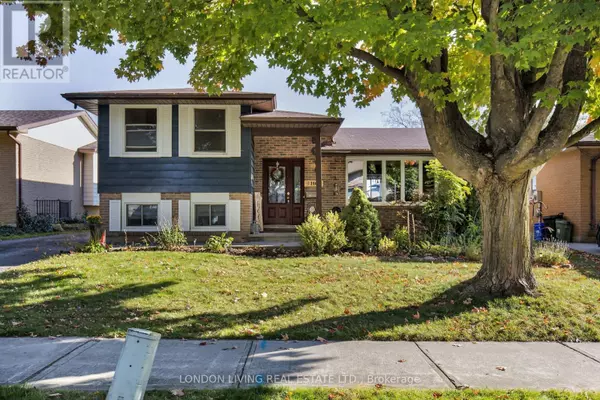
140 CONCORD CRESCENT London, ON N6G3H7
5 Beds
2 Baths
1,499 SqFt
OPEN HOUSE
Sat Nov 30, 1:00pm - 3:00pm
UPDATED:
Key Details
Property Type Single Family Home
Sub Type Freehold
Listing Status Active
Purchase Type For Sale
Square Footage 1,499 sqft
Price per Sqft $433
Subdivision North I
MLS® Listing ID X9416511
Bedrooms 5
Originating Board London and St. Thomas Association of REALTORS®
Property Description
Location
Province ON
Rooms
Extra Room 1 Second level 4 m X 3.1 m Primary Bedroom
Extra Room 2 Second level 2.8 m X 2.9 m Bedroom
Extra Room 3 Second level 4 m X 3.6 m Bedroom
Extra Room 4 Third level 3.6 m X 7.4 m Recreational, Games room
Extra Room 5 Third level 3.6 m X 2.6 m Bedroom
Extra Room 6 Lower level 3.1 m X 3.4 m Den
Interior
Heating Forced air
Cooling Central air conditioning
Exterior
Parking Features No
Fence Fenced yard
Community Features School Bus
View Y/N No
Total Parking Spaces 4
Private Pool Yes
Building
Sewer Sanitary sewer
Others
Ownership Freehold







