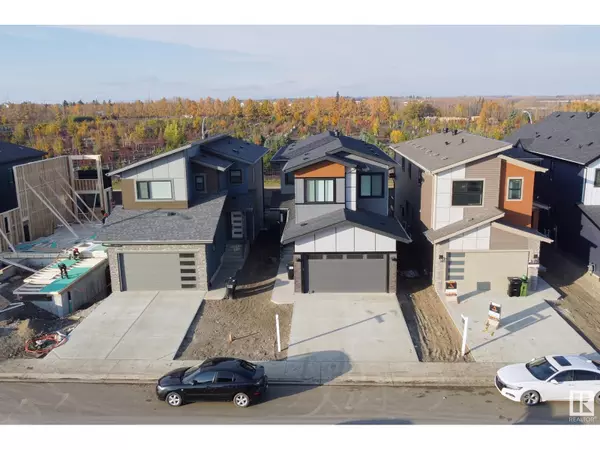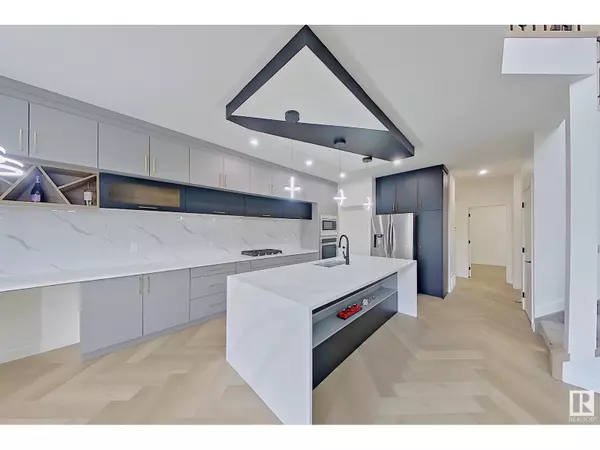
288 166 AV NE Edmonton, AB T5Y0P6
4 Beds
3 Baths
2,005 SqFt
UPDATED:
Key Details
Property Type Single Family Home
Sub Type Freehold
Listing Status Active
Purchase Type For Sale
Square Footage 2,005 sqft
Price per Sqft $319
Subdivision Marquis
MLS® Listing ID E4410860
Bedrooms 4
Originating Board REALTORS® Association of Edmonton
Year Built 2024
Lot Size 3,677 Sqft
Acres 3677.813
Property Description
Location
Province AB
Rooms
Extra Room 1 Main level Measurements not available Living room
Extra Room 2 Main level Measurements not available Dining room
Extra Room 3 Main level Measurements not available Kitchen
Extra Room 4 Main level Measurements not available Bedroom 4
Extra Room 5 Upper Level Measurements not available Primary Bedroom
Extra Room 6 Upper Level Measurements not available Bedroom 2
Interior
Heating Forced air
Exterior
Parking Features Yes
View Y/N No
Private Pool No
Building
Story 2
Others
Ownership Freehold







