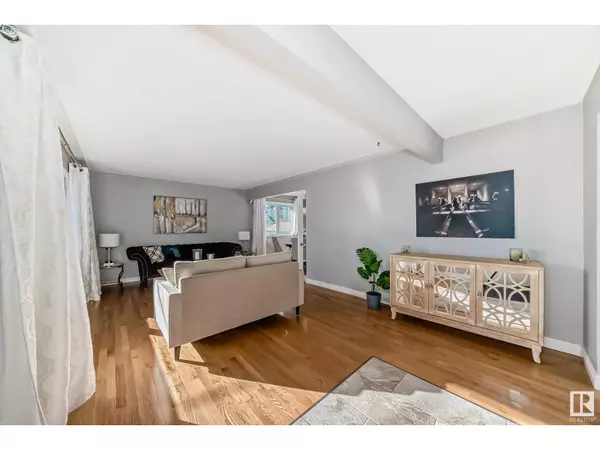
6046 105A ST NW Edmonton, AB T6H2P6
3 Beds
2 Baths
1,198 SqFt
UPDATED:
Key Details
Property Type Single Family Home
Sub Type Freehold
Listing Status Active
Purchase Type For Sale
Square Footage 1,198 sqft
Price per Sqft $416
Subdivision Pleasantview (Edmonton)
MLS® Listing ID E4410888
Style Bungalow
Bedrooms 3
Originating Board REALTORS® Association of Edmonton
Year Built 1965
Lot Size 5,496 Sqft
Acres 5496.268
Property Description
Location
Province AB
Rooms
Extra Room 1 Basement 3.84 m X 6.19 m Family room
Extra Room 2 Basement 3.08 m X 4.78 m Den
Extra Room 3 Basement 2.25 m X 3.17 m Storage
Extra Room 4 Basement 2.25 m X 3.17 m Storage
Extra Room 5 Basement 3.14 m X 2.4 m Laundry room
Extra Room 6 Main level 3.75 m X 5.09 m Living room
Interior
Heating Forced air
Cooling Central air conditioning
Fireplaces Type Unknown
Exterior
Parking Features Yes
Fence Fence
View Y/N No
Total Parking Spaces 4
Private Pool No
Building
Story 1
Architectural Style Bungalow
Others
Ownership Freehold







