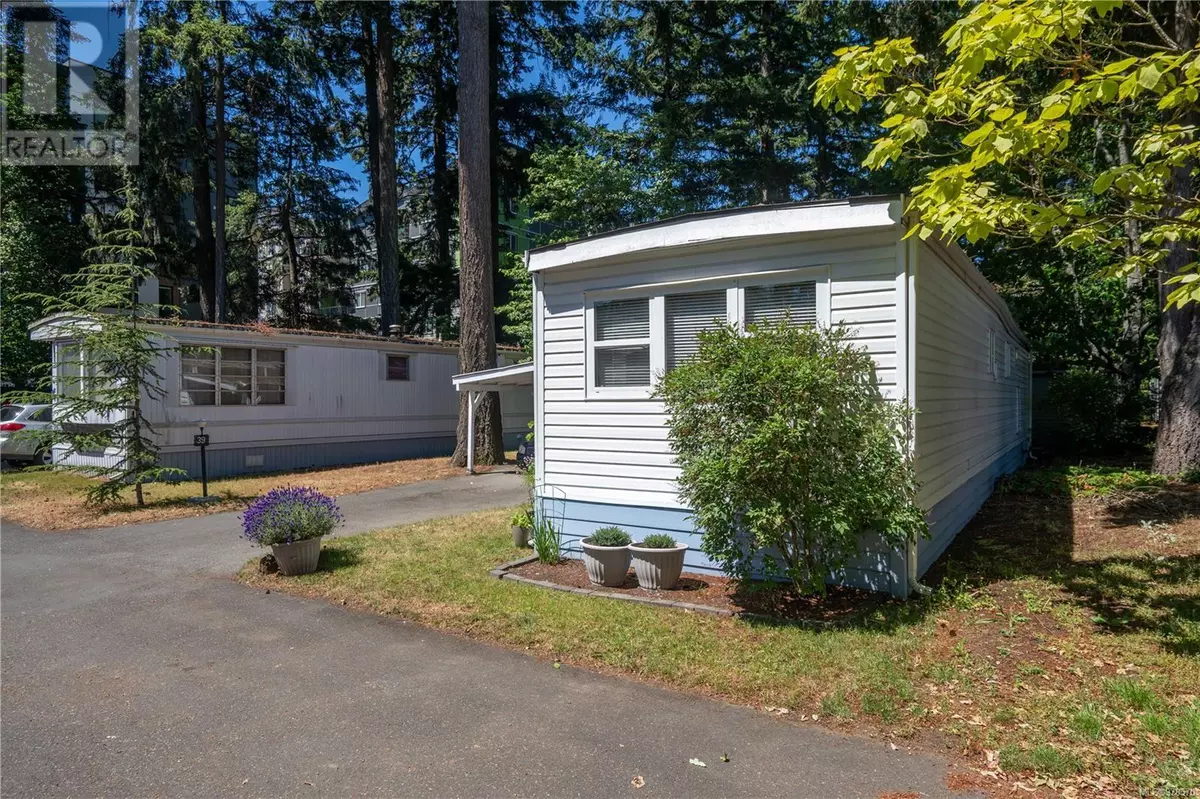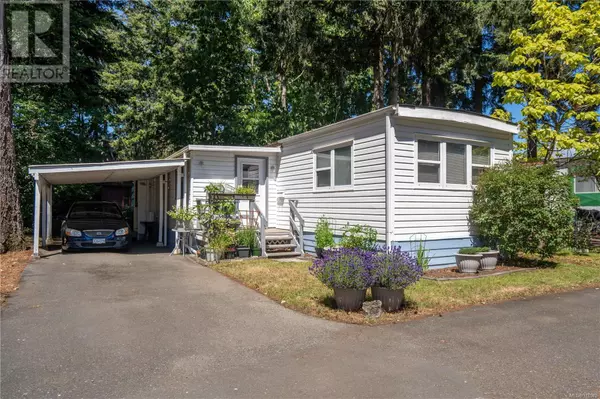
848 Hockley AVE #39 Langford, BC V9B2V6
2 Beds
1 Bath
954 SqFt
UPDATED:
Key Details
Property Type Single Family Home
Sub Type Leasehold
Listing Status Active
Purchase Type For Sale
Square Footage 954 sqft
Price per Sqft $183
Subdivision Langford Proper
MLS® Listing ID 978570
Bedrooms 2
Condo Fees $741/mo
Originating Board Victoria Real Estate Board
Year Built 1971
Lot Size 3,049 Sqft
Acres 3049.0
Property Description
Location
Province BC
Zoning Residential
Rooms
Extra Room 1 Main level 8'1 x 15'8 Laundry room
Extra Room 2 Main level 8'8 x 8'9 Bedroom
Extra Room 3 Main level 8'8 x 6'11 Bathroom
Extra Room 4 Main level 11'9 x 10'3 Primary Bedroom
Extra Room 5 Main level 11'9 x 10'11 Kitchen
Extra Room 6 Main level 11'9 x 13'10 Living room
Interior
Heating Other,
Cooling None
Exterior
Garage No
Community Features Pets Allowed With Restrictions, Age Restrictions
Waterfront No
View Y/N No
Total Parking Spaces 2
Private Pool No
Others
Ownership Leasehold
Acceptable Financing Monthly
Listing Terms Monthly







