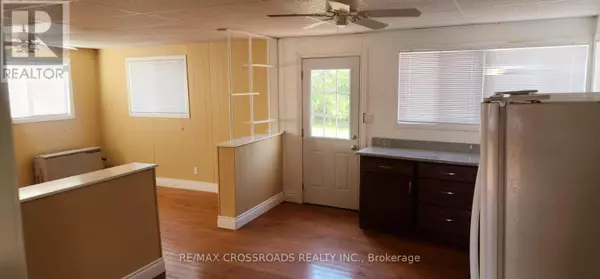
11 FARLEY CIRCLE Georgina (historic Lakeshore Communities), ON L0E1S0
2 Beds
1 Bath
699 SqFt
UPDATED:
Key Details
Property Type Single Family Home
Sub Type Freehold
Listing Status Active
Purchase Type For Sale
Square Footage 699 sqft
Price per Sqft $770
Subdivision Historic Lakeshore Communities
MLS® Listing ID N9418242
Style Bungalow
Bedrooms 2
Originating Board Toronto Regional Real Estate Board
Property Description
Location
Province ON
Rooms
Extra Room 1 Main level 3.45 m X 2.31 m Living room
Extra Room 2 Main level 7.17 m X 4.74 m Family room
Extra Room 3 Main level 7.17 m X 4.74 m Kitchen
Extra Room 4 Main level 2.58 m X 2.3 m Bedroom
Extra Room 5 Main level 2.27 m X 1.94 m Bedroom
Extra Room 6 Main level 2.42 m X 1.06 m Utility room
Interior
Heating Other
Flooring Hardwood
Exterior
Parking Features No
Fence Fenced yard
Community Features School Bus
View Y/N No
Total Parking Spaces 4
Private Pool No
Building
Story 1
Sewer Sanitary sewer
Architectural Style Bungalow
Others
Ownership Freehold







