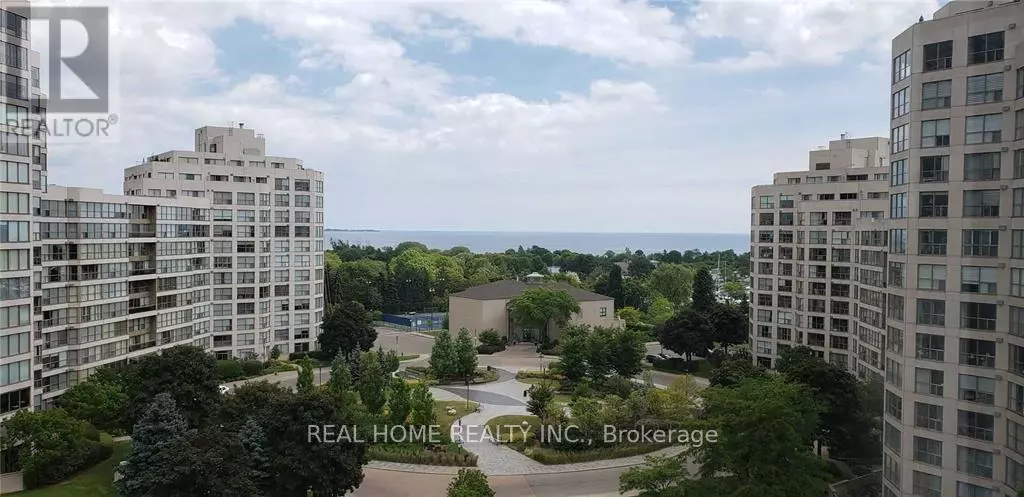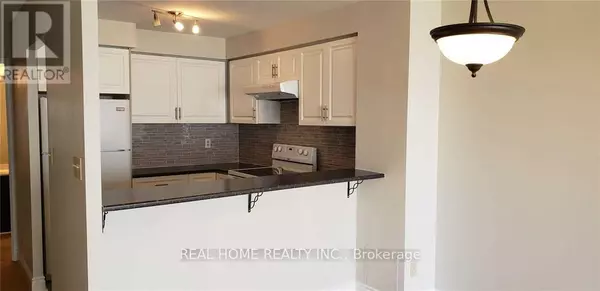
2269 Lake Shore BLVD West #907 Toronto (mimico), ON M8V3X6
2 Beds
2 Baths
899 SqFt
UPDATED:
Key Details
Property Type Condo
Sub Type Condominium/Strata
Listing Status Active
Purchase Type For Sale
Square Footage 899 sqft
Price per Sqft $777
Subdivision Mimico
MLS® Listing ID W9419329
Bedrooms 2
Half Baths 1
Condo Fees $872/mo
Originating Board Toronto Regional Real Estate Board
Property Description
Location
Province ON
Rooms
Extra Room 1 Flat 4.88 m X 4.75 m Living room
Extra Room 2 Flat 3.52 m X 2.98 m Dining room
Extra Room 3 Flat 2.64 m X 2.39 m Kitchen
Extra Room 4 Flat 4.35 m X 3.52 m Primary Bedroom
Extra Room 5 Flat 2.54 m X 2.44 m Den
Interior
Heating Forced air
Cooling Central air conditioning
Flooring Hardwood, Ceramic
Exterior
Garage Yes
Community Features Pet Restrictions
View Y/N Yes
View View of water
Total Parking Spaces 1
Private Pool Yes
Others
Ownership Condominium/Strata







