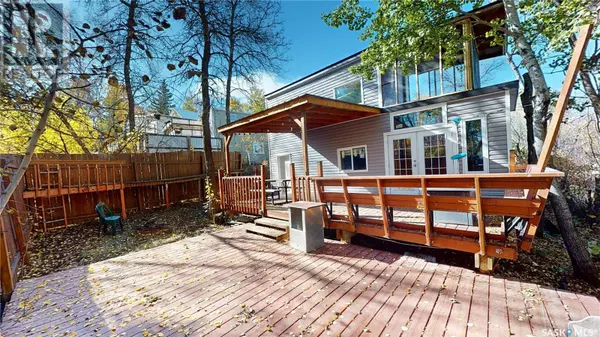685 7th STREET White Bear Lake, SK S0C2S0
1 Bed
1 Bath
1,055 SqFt
UPDATED:
Key Details
Property Type Single Family Home
Sub Type Leasehold
Listing Status Active
Purchase Type For Sale
Square Footage 1,055 sqft
Price per Sqft $130
MLS® Listing ID SK986536
Style 2 Level
Bedrooms 1
Originating Board Saskatchewan REALTORS® Association
Property Sub-Type Leasehold
Property Description
Location
Province SK
Rooms
Extra Room 1 Second level 19 ft , 3 in X 9 ft , 3 in Primary Bedroom
Extra Room 2 Main level 9 ft , 1 in X 7 ft , 6 in Enclosed porch
Extra Room 3 Main level 13 ft , 2 in X 9 ft , 5 in Dining room
Extra Room 4 Main level 13 ft , 2 in X 7 ft , 7 in Kitchen
Extra Room 5 Main level 16 ft , 3 in X 15 ft , 2 in Living room
Extra Room 6 Main level 9 ft , 1 in X 8 ft , 7 in Other
Interior
Heating , Other
Fireplaces Type Conventional
Exterior
Parking Features No
Fence Partially fenced
View Y/N No
Private Pool No
Building
Lot Description Lawn
Story 2
Architectural Style 2 Level
Others
Ownership Leasehold
Virtual Tour https://my.matterport.com/show/?m=kbf6LuDLLmZ






