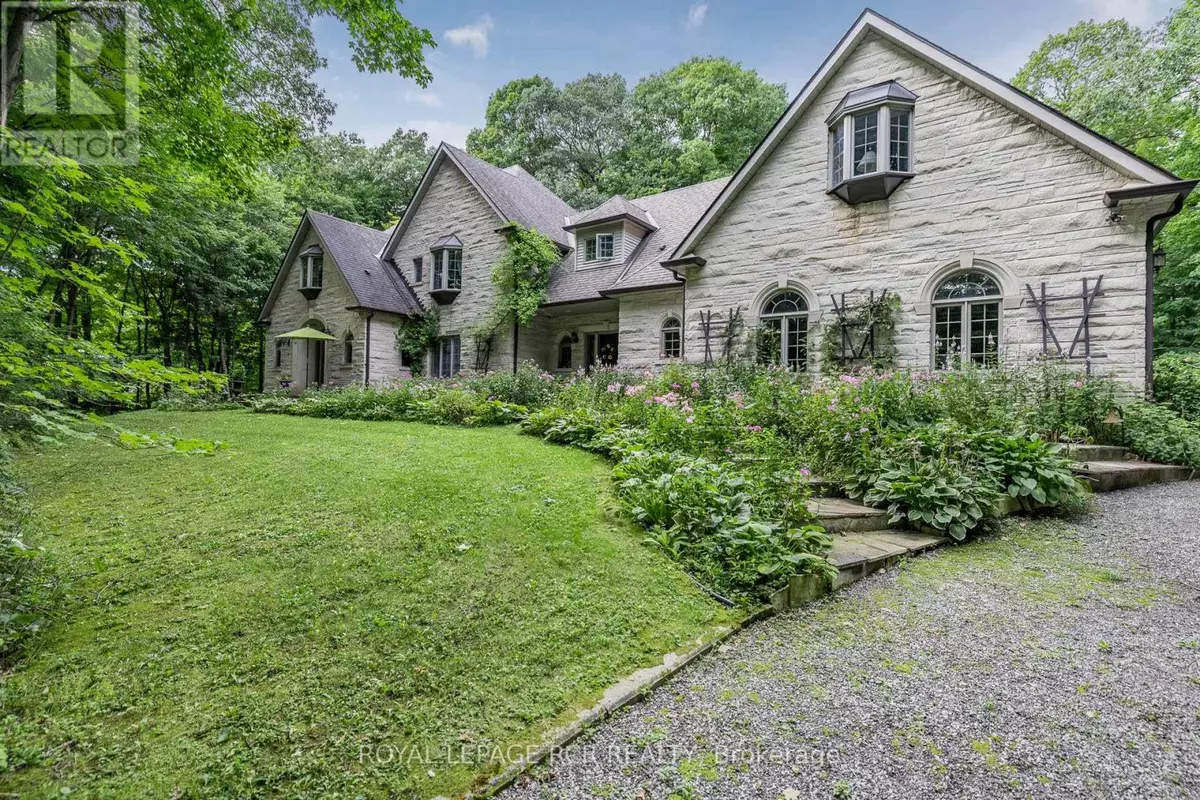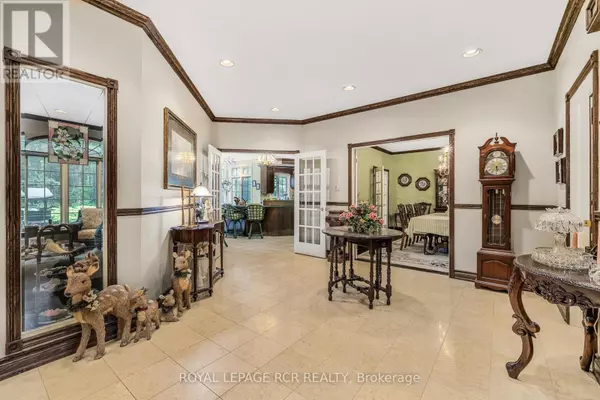
11 HIDDEN FOREST DRIVE Whitchurch-stouffville, ON L4A1Z5
4 Beds
7 Baths
UPDATED:
Key Details
Property Type Single Family Home
Sub Type Freehold
Listing Status Active
Purchase Type For Sale
Subdivision Rural Whitchurch-Stouffville
MLS® Listing ID N9419772
Bedrooms 4
Half Baths 1
Originating Board Toronto Regional Real Estate Board
Property Description
Location
Province ON
Rooms
Extra Room 1 Second level 10.19 m X 4.37 m Primary Bedroom
Extra Room 2 Second level 4.21 m X 3.63 m Bedroom 2
Extra Room 3 Second level 4.21 m X 3.46 m Bedroom 3
Extra Room 4 Second level 4.45 m X 4.12 m Bedroom 4
Extra Room 5 Second level 13.08 m X 10.39 m Loft
Extra Room 6 Basement 13.37 m X 4.4 m Recreational, Games room
Interior
Heating Forced air
Cooling Central air conditioning
Flooring Hardwood, Carpeted
Fireplaces Number 5
Exterior
Parking Features Yes
View Y/N No
Total Parking Spaces 15
Private Pool No
Building
Story 2
Sewer Septic System
Others
Ownership Freehold







