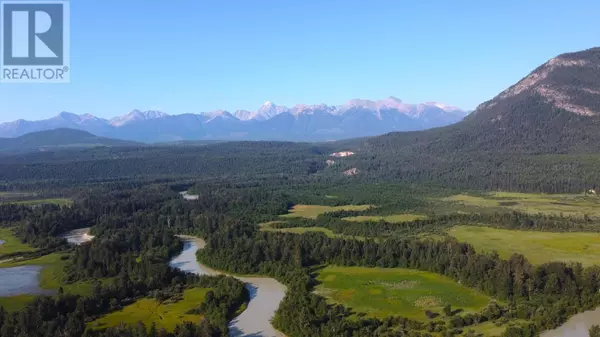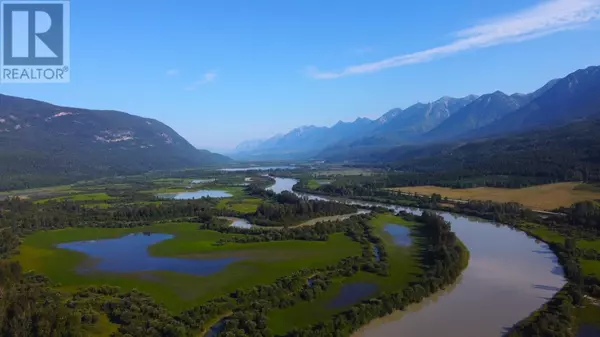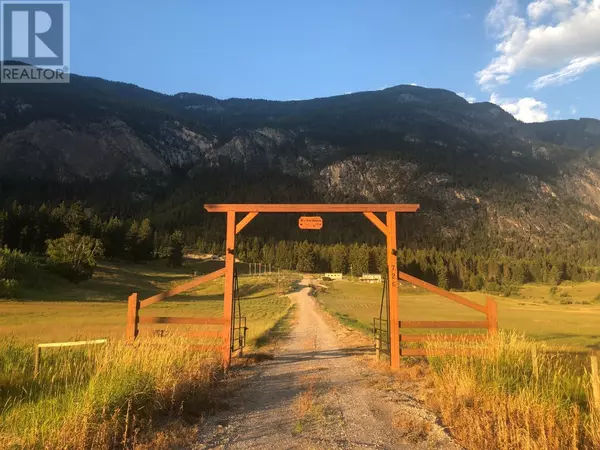
726 95 Highway Spillimacheen, BC V0A1P0
2 Beds
1 Bath
860 SqFt
UPDATED:
Key Details
Property Type Single Family Home
Sub Type Freehold
Listing Status Active
Purchase Type For Sale
Square Footage 860 sqft
Price per Sqft $1,394
Subdivision Edgewater North
MLS® Listing ID 2471879
Bedrooms 2
Originating Board Association of Interior REALTORS®
Year Built 1991
Lot Size 154.230 Acres
Acres 6718259.0
Property Description
Location
Province BC
Zoning Agricultural
Rooms
Extra Room 1 Main level Measurements not available 4pc Bathroom
Extra Room 2 Main level 19'0'' x 11'4'' Kitchen
Extra Room 3 Main level 11'4'' x 9'6'' Bedroom
Extra Room 4 Main level 16'0'' x 11'4'' Living room
Extra Room 5 Main level 11'6'' x 11'4'' Bedroom
Interior
Heating Baseboard heaters
Flooring Vinyl
Exterior
Garage No
Waterfront No
View Y/N No
Roof Type Unknown
Private Pool No
Others
Ownership Freehold







