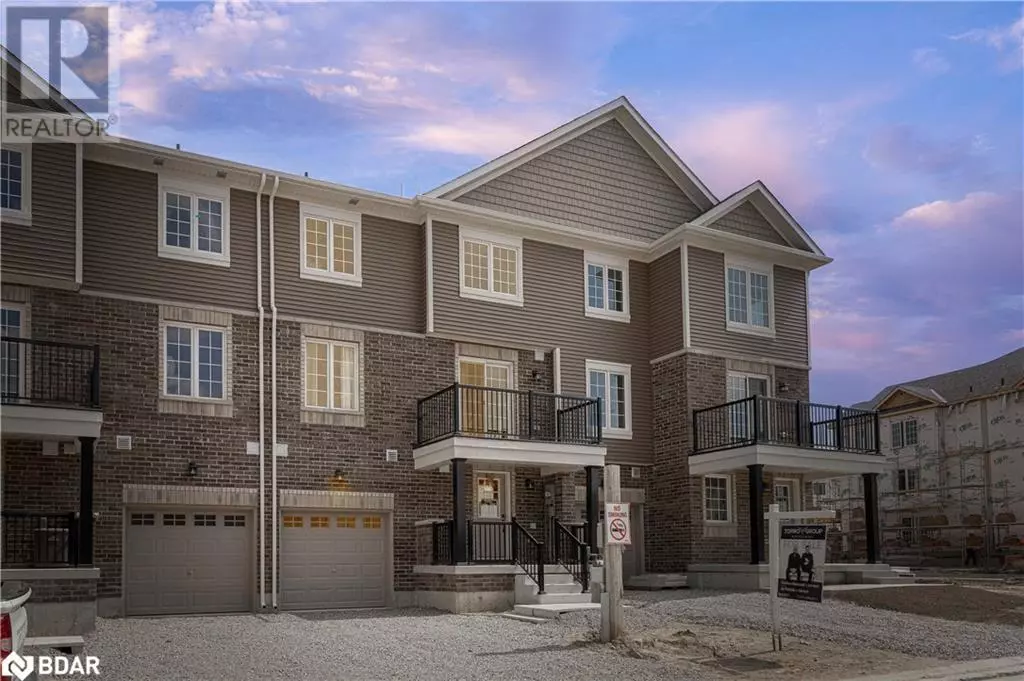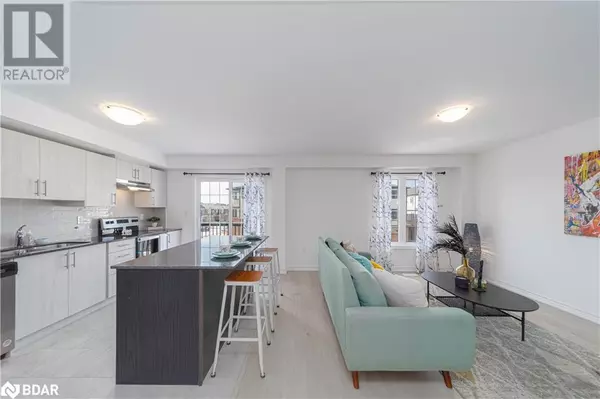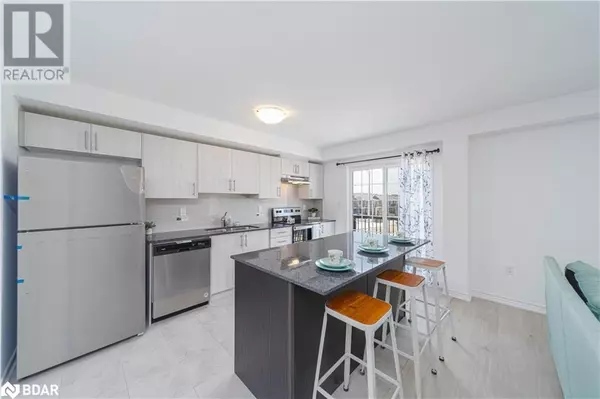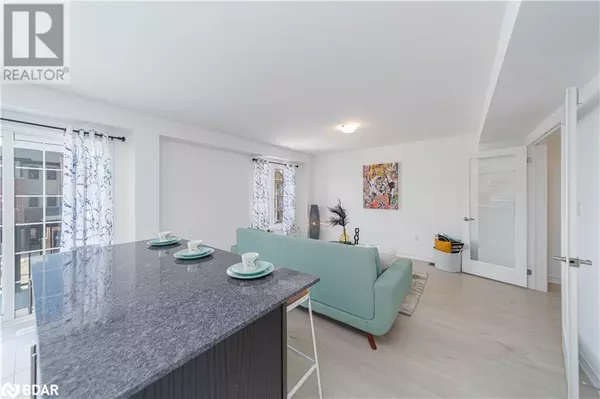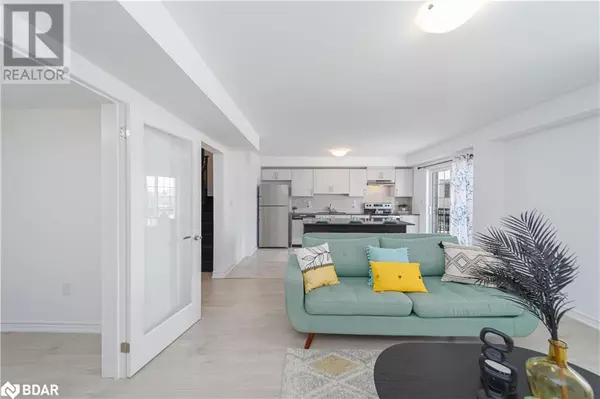
42 HAY Lane Barrie, ON L9J0T8
2 Beds
2 Baths
1,073 SqFt
UPDATED:
Key Details
Property Type Townhouse
Sub Type Townhouse
Listing Status Active
Purchase Type For Rent
Square Footage 1,073 sqft
Subdivision Ba10 - Innishore
MLS® Listing ID 40666876
Style 3 Level
Bedrooms 2
Half Baths 1
Originating Board Barrie & District Association of REALTORS® Inc.
Year Built 2023
Property Description
Location
Province ON
Rooms
Extra Room 1 Second level 8'10'' x 13'5'' Kitchen
Extra Room 2 Second level 9'4'' x 6'0'' Den
Extra Room 3 Second level 12'1'' x 13'5'' Great room
Extra Room 4 Third level Measurements not available 4pc Bathroom
Extra Room 5 Third level 9'0'' x 12'9'' Bedroom
Extra Room 6 Third level 12'7'' x 9'9'' Primary Bedroom
Interior
Heating Forced air,
Cooling None
Exterior
Parking Features Yes
Community Features Community Centre
View Y/N No
Total Parking Spaces 3
Private Pool No
Building
Story 3
Sewer Municipal sewage system
Architectural Style 3 Level
Others
Ownership Freehold
Acceptable Financing Monthly
Listing Terms Monthly


