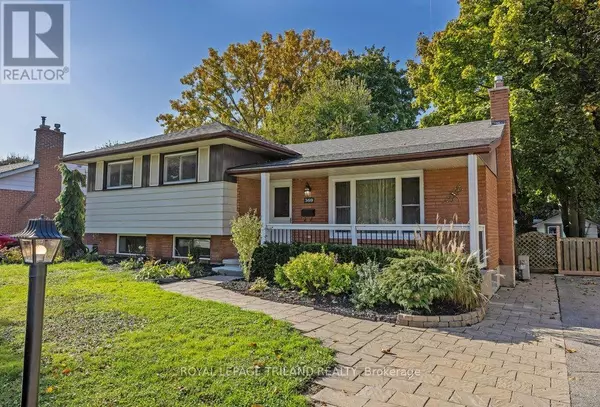REQUEST A TOUR If you would like to see this home without being there in person, select the "Virtual Tour" option and your agent will contact you to discuss available opportunities.
In-PersonVirtual Tour

$ 659,900
Est. payment /mo
Active
369 VALLEYVIEW AVENUE London, ON N5Y1S7
5 Beds
3 Baths
UPDATED:
Key Details
Property Type Single Family Home
Sub Type Freehold
Listing Status Active
Purchase Type For Sale
Subdivision East A
MLS® Listing ID X9505706
Bedrooms 5
Half Baths 1
Originating Board London and St. Thomas Association of REALTORS®
Property Description
Incredible opportunity to own a 5! bedroom home with in-law capability in a lovely mature area! This side split home has separate entrances to the upper and lower levels and a walk out to the back yard. There is a spacious 4 season sunroom with a fireplace and tons of windows that provides so much more living space. Large patio area and beautiful lawn in your huge backyard, complete with large shed. The upper level has 3 good sized bedrooms and a good open living/dining/kitchen set-up leading into your sunroom area. The lower levels contain 2 more bedrooms, one that could be another living room, and an open concept full kitchen/living/dining area. There are so many options for you in this home--excellent for multi generational living, multi family living or just lots of extra space and privacy for everyone! Freshly painted almost everywhere, brand new bay window, new roof in 2021 and all appliances included. Double driveway provides plenty of parking space for everyone. Must be seen to be appreciated! (id:24570)
Location
Province ON
Rooms
Extra Room 1 Second level 4.41 m X 3.03 m Bedroom
Extra Room 2 Second level 3.28 m X 2.71 m Bedroom 2
Extra Room 3 Second level 3.03 m X 3.01 m Bedroom 3
Extra Room 4 Basement 2.58 m X 1.76 m Dining room
Extra Room 5 Basement 4.46 m X 3.6 m Living room
Extra Room 6 Basement 3.82 m X 2.88 m Kitchen
Interior
Heating Forced air
Cooling Central air conditioning
Exterior
Parking Features No
View Y/N No
Total Parking Spaces 5
Private Pool No
Building
Sewer Sanitary sewer
Others
Ownership Freehold







