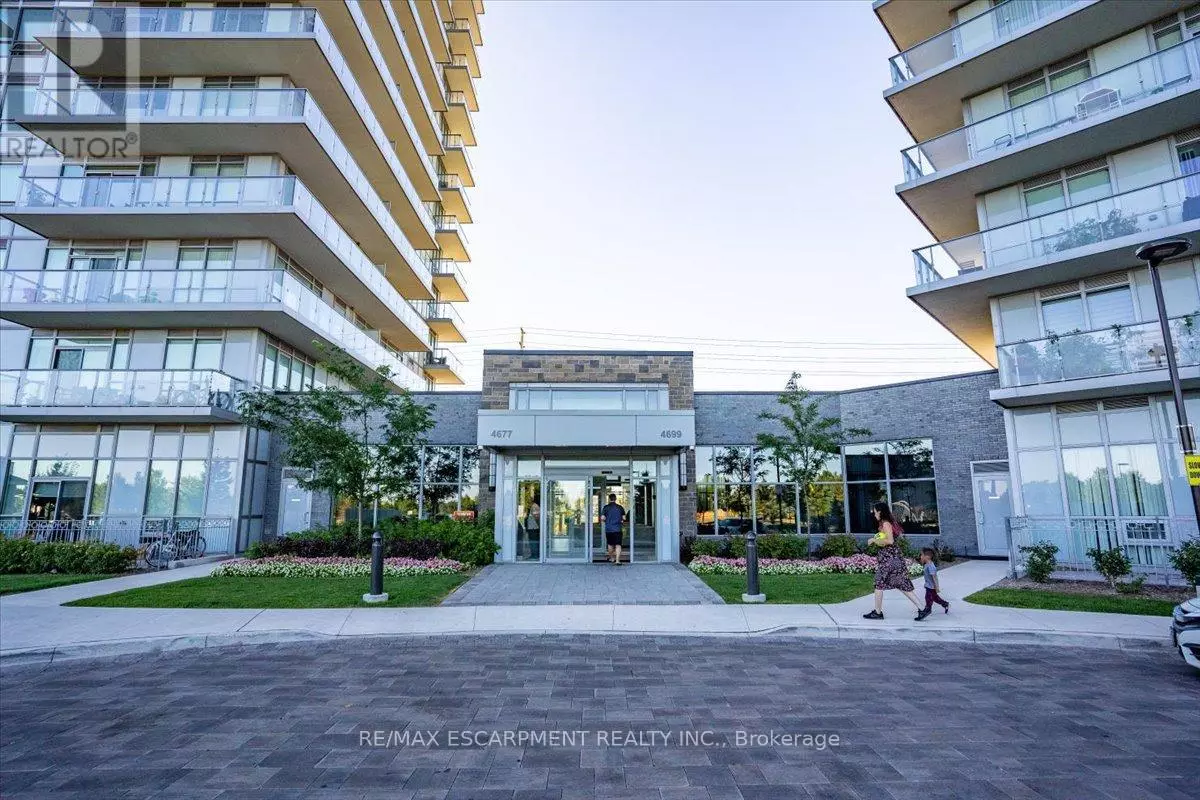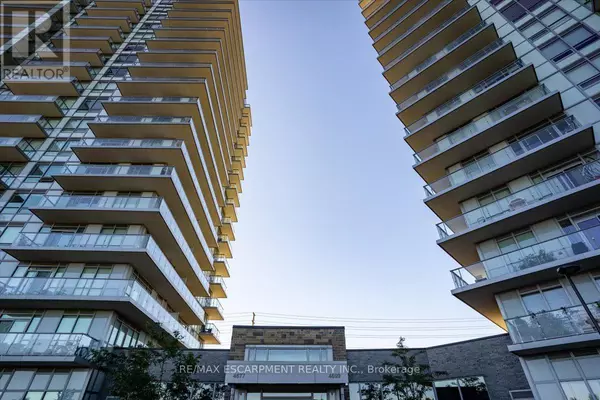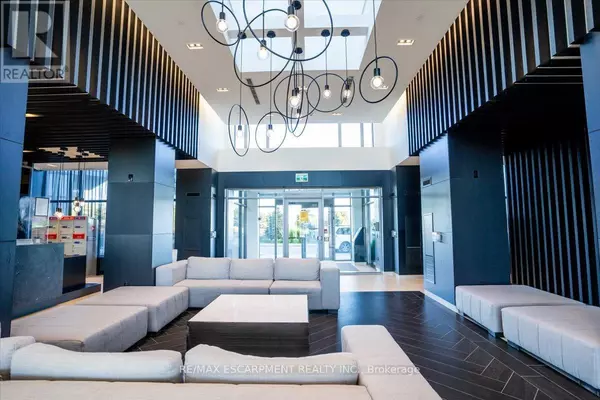
4699 Glen Erin DR #603 Mississauga (central Erin Mills), ON L5N3L3
2 Beds
2 Baths
599 SqFt
UPDATED:
Key Details
Property Type Condo
Sub Type Condominium/Strata
Listing Status Active
Purchase Type For Rent
Square Footage 599 sqft
Subdivision Central Erin Mills
MLS® Listing ID W9499992
Bedrooms 2
Originating Board Toronto Regional Real Estate Board
Property Description
Location
Province ON
Rooms
Extra Room 1 Main level 4.04 m X 2.52 m Living room
Extra Room 2 Main level 4.04 m X 2.52 m Dining room
Extra Room 3 Main level 2.9 m X 2.36 m Kitchen
Extra Room 4 Main level 3.5 m X 3.05 m Primary Bedroom
Extra Room 5 Main level 2.6 m X 2.14 m Den
Interior
Heating Forced air
Cooling Central air conditioning
Flooring Laminate
Exterior
Parking Features Yes
Community Features Pet Restrictions, Community Centre
View Y/N Yes
View View
Total Parking Spaces 1
Private Pool Yes
Others
Ownership Condominium/Strata
Acceptable Financing Monthly
Listing Terms Monthly







