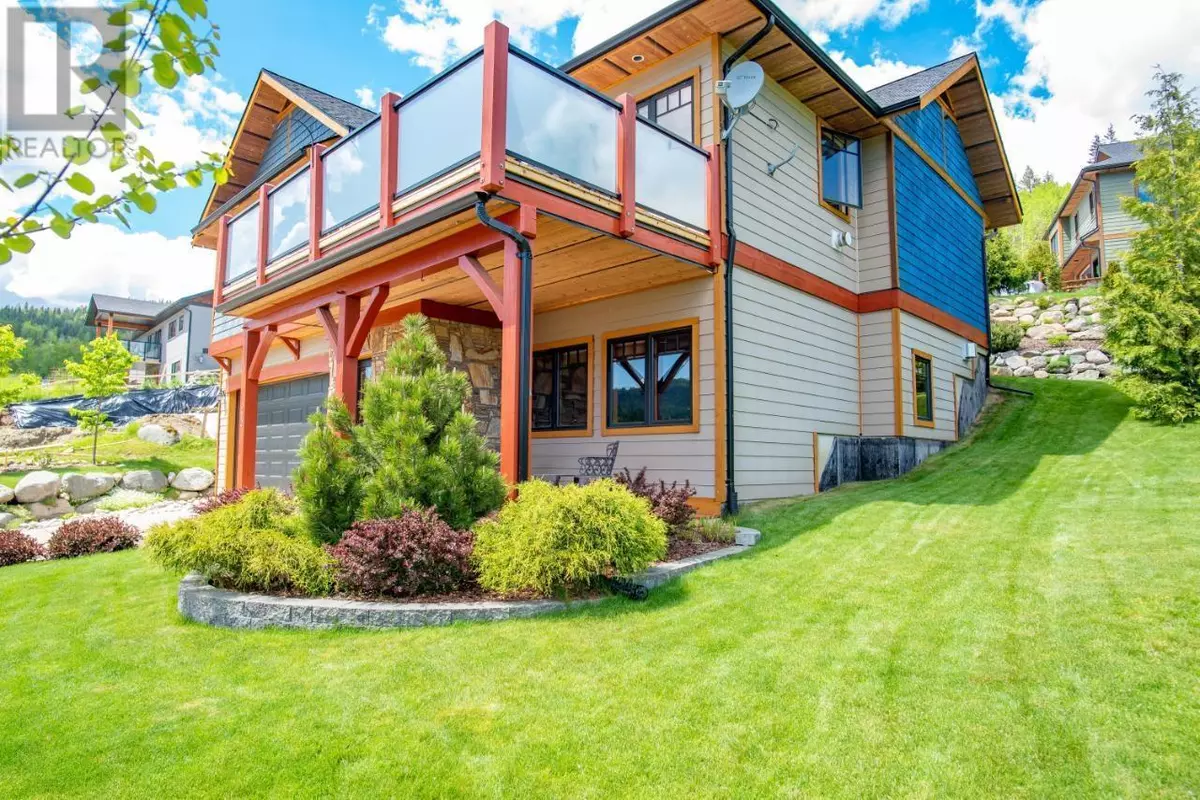
922 REDSTONE Drive Rossland, BC V0G1Y0
4 Beds
3 Baths
2,313 SqFt
UPDATED:
Key Details
Property Type Single Family Home
Sub Type Freehold
Listing Status Active
Purchase Type For Sale
Square Footage 2,313 sqft
Price per Sqft $418
Subdivision Rossland
MLS® Listing ID 2478190
Bedrooms 4
Originating Board Association of Interior REALTORS®
Year Built 2008
Lot Size 7,405 Sqft
Acres 7405.2
Property Description
Location
Province BC
Zoning Unknown
Rooms
Extra Room 1 Basement 5'0'' x 11'0'' Storage
Extra Room 2 Basement 9'10'' x 5'1'' Laundry room
Extra Room 3 Basement 15'5'' x 22'1'' Recreation room
Extra Room 4 Basement 11'0'' x 7'0'' Utility room
Extra Room 5 Basement 7'11'' x 6'7'' Foyer
Extra Room 6 Basement 12'3'' x 12'10'' Bedroom
Interior
Heating No heat
Cooling Central air conditioning
Flooring Bamboo, Carpeted, Hardwood, Mixed Flooring, Tile
Fireplaces Type Unknown
Exterior
Garage Yes
Garage Spaces 2.0
Garage Description 2
Waterfront No
View Y/N Yes
View Mountain view
Roof Type Unknown
Total Parking Spaces 2
Private Pool No
Building
Sewer Municipal sewage system
Others
Ownership Freehold







