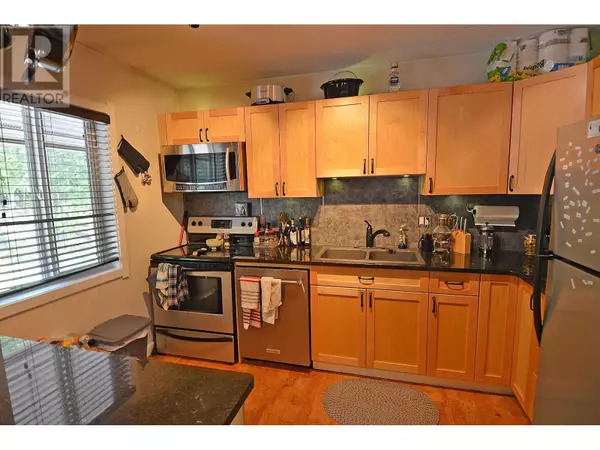
1691 3A HWY #7 Nelson, BC V1L6J8
1 Bed
1 Bath
709 SqFt
UPDATED:
Key Details
Property Type Townhouse
Sub Type Townhouse
Listing Status Active
Purchase Type For Sale
Square Footage 709 sqft
Price per Sqft $500
Subdivision North Nelson To Kokanee Creek
MLS® Listing ID 2478213
Bedrooms 1
Condo Fees $285/mo
Originating Board Association of Interior REALTORS®
Year Built 1981
Property Description
Location
Province BC
Zoning Unknown
Rooms
Extra Room 1 Main level 11'7'' x 7'4'' Kitchen
Extra Room 2 Main level 15'2'' x 10'11'' Living room
Extra Room 3 Main level 15'5'' x 8'1'' Dining room
Extra Room 4 Main level 15'2'' x 10'11'' Bedroom
Extra Room 5 Main level Measurements not available 4pc Bathroom
Interior
Heating No heat
Exterior
Parking Features No
Community Features Rentals Allowed With Restrictions
View Y/N No
Roof Type Unknown
Private Pool No
Building
Sewer Septic tank
Others
Ownership Strata







