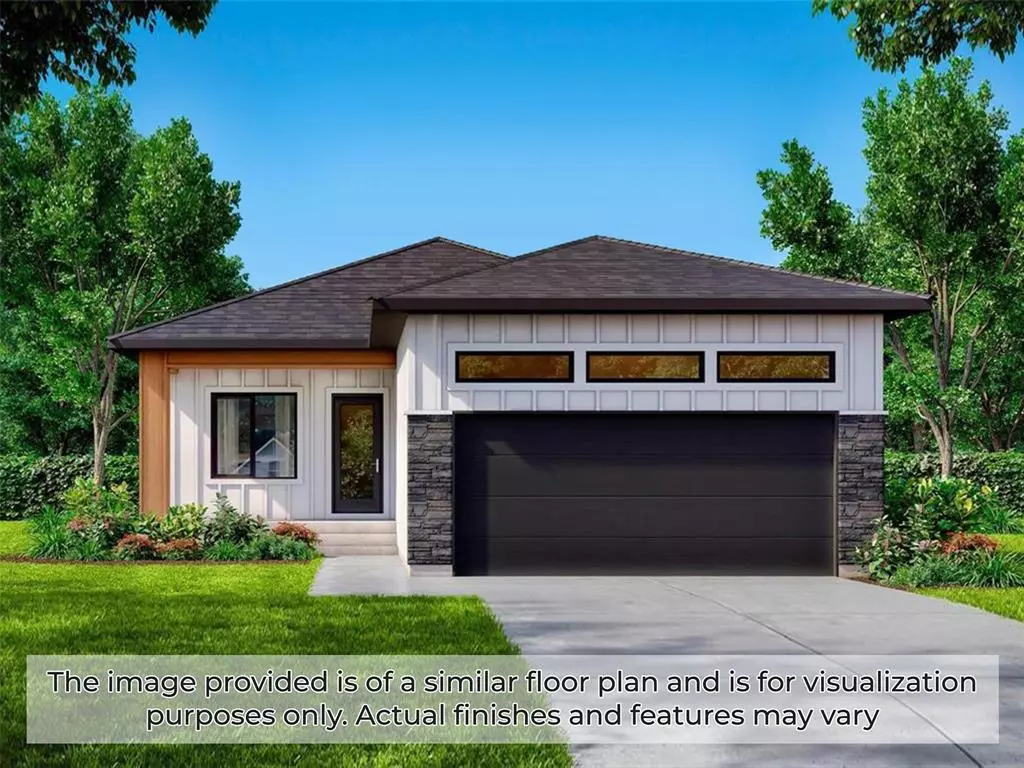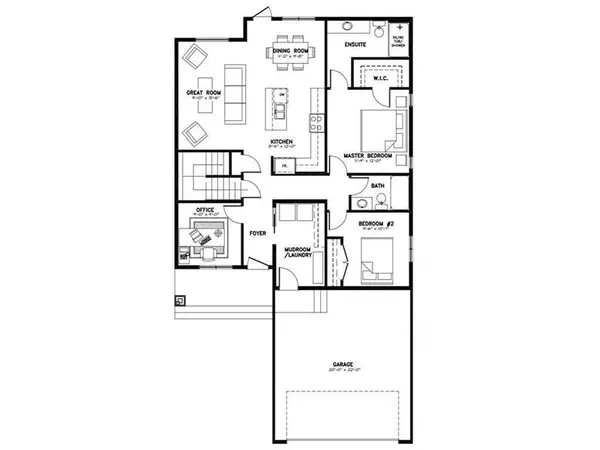
9 Stony Lane Stony Mountain, MB R0C3A0
2 Beds
2 Baths
1,255 SqFt
UPDATED:
Key Details
Property Type Single Family Home
Sub Type Freehold
Listing Status Active
Purchase Type For Sale
Square Footage 1,255 sqft
Price per Sqft $390
Subdivision Stony Mountain
MLS® Listing ID 202425220
Style Bungalow
Bedrooms 2
Originating Board Winnipeg Regional Real Estate Board
Property Description
Location
Province MB
Rooms
Extra Room 1 Main level 9 ft , 8 in X 10 ft , 8 in Bedroom
Extra Room 2 Main level 9 ft X 9 ft Den
Extra Room 3 Main level 11 ft , 10 in X 12 ft Primary Bedroom
Extra Room 4 Main level 9 ft , 1 in X 15 ft , 7 in Great room
Extra Room 5 Main level 8 ft , 7 in X 12 ft Kitchen
Extra Room 6 Main level 11 ft , 2 in X 9 ft , 9 in Dining room
Interior
Heating Heat Recovery Ventilation (HRV), High-Efficiency Furnace, Forced air
Cooling Central air conditioning
Flooring Wall-to-wall carpet, Laminate, Vinyl
Exterior
Parking Features Yes
View Y/N No
Private Pool No
Building
Story 1
Sewer Municipal sewage system
Architectural Style Bungalow
Others
Ownership Freehold




