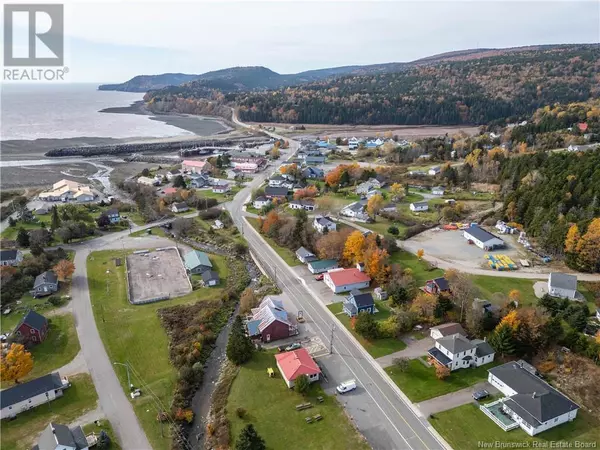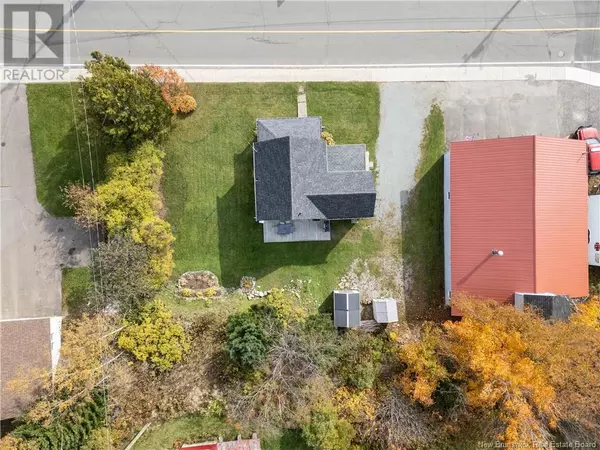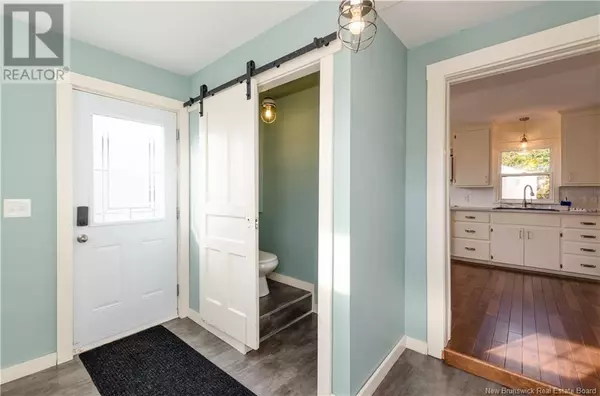8560 Main Street Alma, NB E4H1N3
3 Beds
2 Baths
1,651 SqFt
UPDATED:
Key Details
Property Type Single Family Home
Sub Type Freehold
Listing Status Active
Purchase Type For Sale
Square Footage 1,651 sqft
Price per Sqft $196
MLS® Listing ID NB107519
Bedrooms 3
Half Baths 1
Originating Board New Brunswick Real Estate Board
Lot Size 7,840 Sqft
Acres 7840.8
Property Sub-Type Freehold
Property Description
Location
Province NB
Rooms
Extra Room 1 Second level X 3pc Bathroom
Extra Room 2 Second level 12'5'' x 11'2'' Bedroom
Extra Room 3 Second level 12'4'' x 9'8'' Bedroom
Extra Room 4 Second level 13'10'' x 11'5'' Bedroom
Extra Room 5 Main level X 2pc Bathroom
Extra Room 6 Main level 7'10'' x 17'10'' Other
Interior
Heating Baseboard heaters, Heat Pump,
Cooling Heat Pump
Flooring Hardwood, Softwood
Exterior
Parking Features No
View Y/N No
Private Pool No
Building
Lot Description Landscaped
Sewer Municipal sewage system
Others
Ownership Freehold






