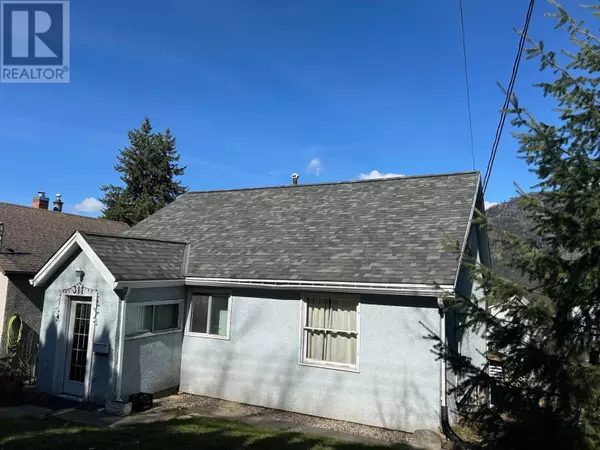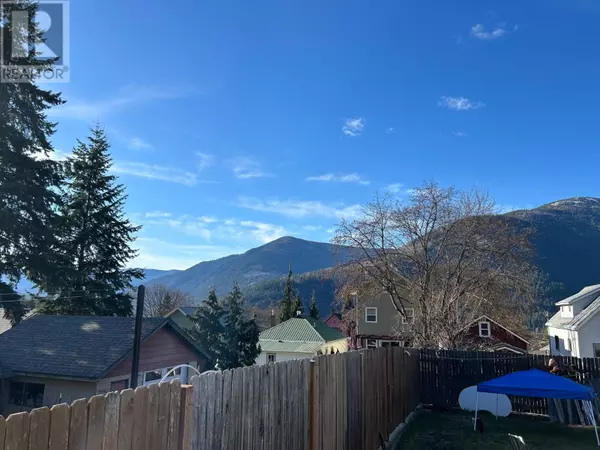311 GORE Street Nelson, BC V1L5B8
5 Beds
2 Baths
2,410 SqFt
UPDATED:
Key Details
Property Type Single Family Home
Sub Type Freehold
Listing Status Active
Purchase Type For Sale
Square Footage 2,410 sqft
Price per Sqft $306
Subdivision Nelson
MLS® Listing ID 2479581
Bedrooms 5
Originating Board Association of Interior REALTORS®
Year Built 1949
Lot Size 6,098 Sqft
Acres 6098.4
Property Sub-Type Freehold
Property Description
Location
Province BC
Zoning Unknown
Rooms
Extra Room 1 Second level 12'0'' x 12'0'' Bedroom
Extra Room 2 Second level 12'0'' x 12'0'' Bedroom
Extra Room 3 Basement 13'10'' x 13'6'' Bedroom
Extra Room 4 Basement Measurements not available 4pc Bathroom
Extra Room 5 Basement 7'3'' x 7'1'' Laundry room
Extra Room 6 Basement 5'6'' x 15'0'' Storage
Interior
Heating Forced air
Flooring Laminate, Mixed Flooring
Exterior
Parking Features No
View Y/N Yes
View Mountain view
Roof Type Unknown,Unknown
Total Parking Spaces 2
Private Pool No
Building
Sewer Municipal sewage system
Others
Ownership Freehold
Virtual Tour https://my.matterport.com/show/?m=q5mLMv1Q8fQ






