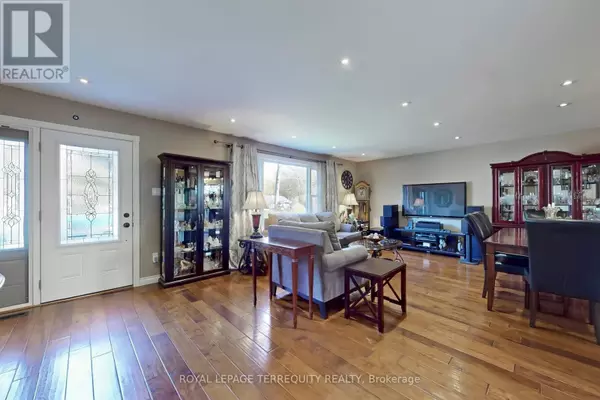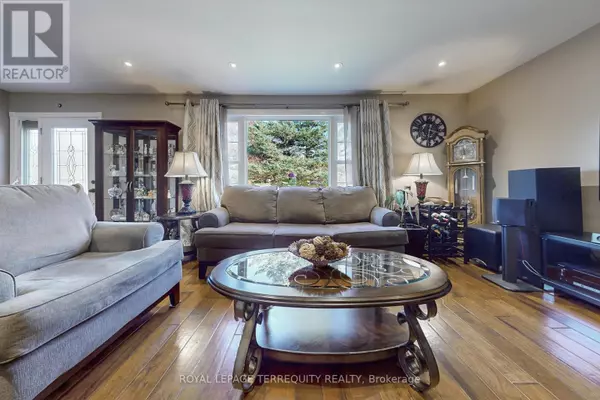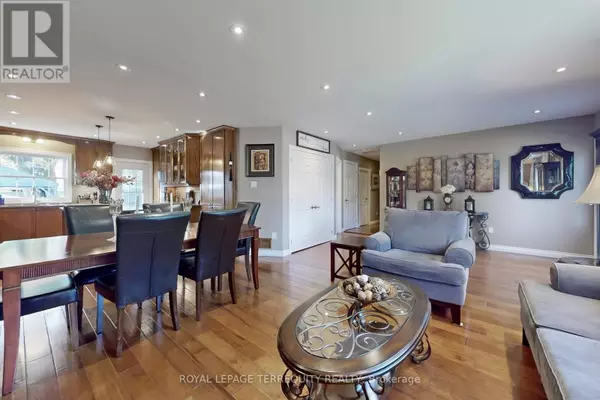
36 ELMVALE BOULEVARD Whitchurch-stouffville, ON L4A2Y3
5 Beds
3 Baths
UPDATED:
Key Details
Property Type Single Family Home
Sub Type Freehold
Listing Status Active
Purchase Type For Sale
Subdivision Rural Whitchurch-Stouffville
MLS® Listing ID N9508807
Style Bungalow
Bedrooms 5
Half Baths 1
Originating Board Toronto Regional Real Estate Board
Property Description
Location
Province ON
Rooms
Extra Room 1 Basement 4.39 m X 3.2 m Bedroom 4
Extra Room 2 Basement 2.34 m X 3.3 m Bedroom 5
Extra Room 3 Basement 6.17 m X 3.38 m Recreational, Games room
Extra Room 4 Basement 6.96 m X 3.07 m Living room
Extra Room 5 Main level 3.59 m X 5.55 m Living room
Extra Room 6 Main level 3.59 m X 5.55 m Dining room
Interior
Heating Forced air
Cooling Central air conditioning
Flooring Hardwood
Exterior
Parking Features No
Fence Fenced yard
Community Features School Bus
View Y/N No
Total Parking Spaces 6
Private Pool No
Building
Story 1
Sewer Septic System
Architectural Style Bungalow
Others
Ownership Freehold







