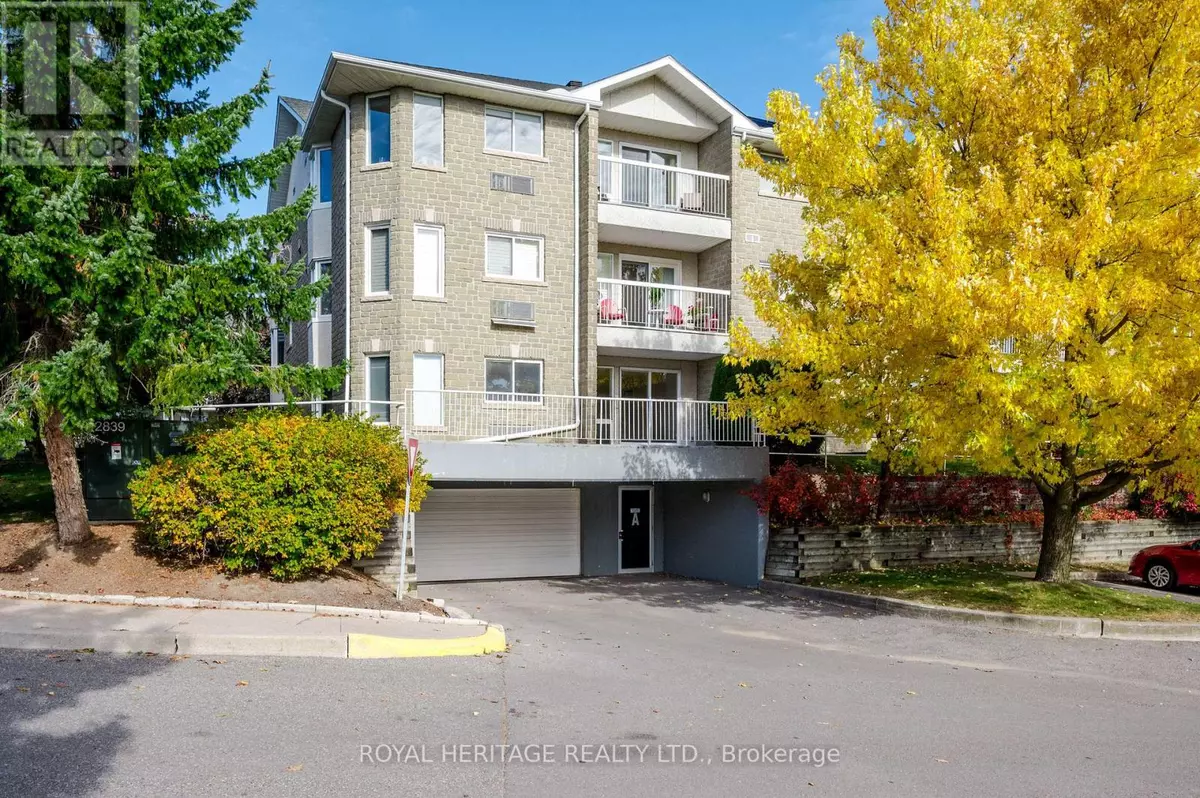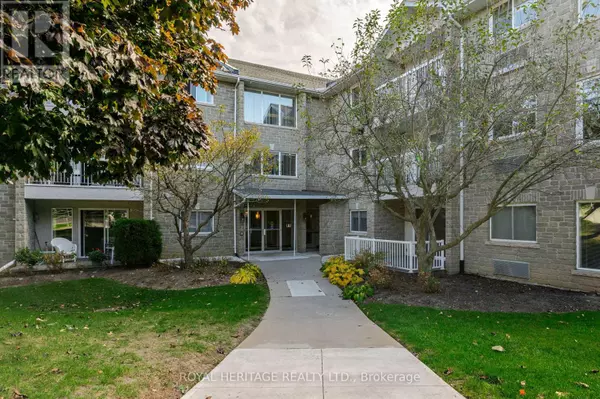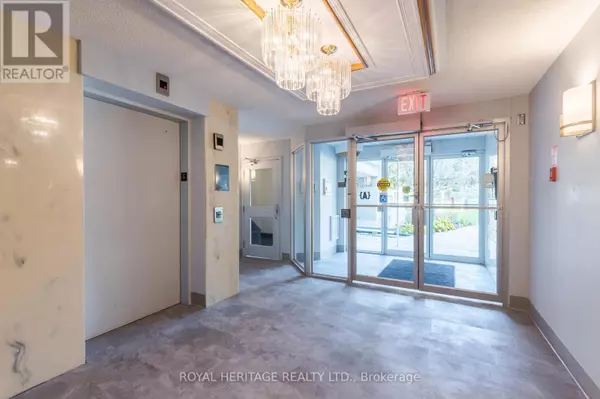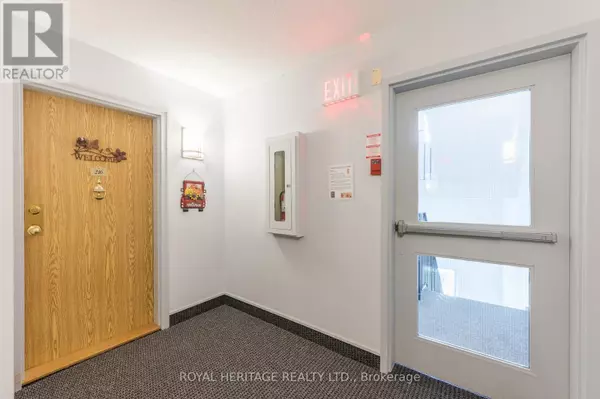
1099 Clonsilla AVE #216A Peterborough (monaghan), ON K9J8L8
2 Beds
2 Baths
999 SqFt
UPDATED:
Key Details
Property Type Condo
Sub Type Condominium/Strata
Listing Status Active
Purchase Type For Sale
Square Footage 999 sqft
Price per Sqft $570
Subdivision Monaghan
MLS® Listing ID X9508804
Bedrooms 2
Condo Fees $494/mo
Originating Board Toronto Regional Real Estate Board
Property Description
Location
Province ON
Rooms
Extra Room 1 Second level 4.77 m X 4.26 m Living room
Extra Room 2 Second level 5.07 m X 3.05 m Dining room
Extra Room 3 Second level 3.05 m X 2.64 m Kitchen
Extra Room 4 Second level 5.79 m X 3.2 m Bedroom
Extra Room 5 Second level 3.45 m X 2.74 m Bathroom
Extra Room 6 Second level 3.81 m X 2.67 m Bedroom 2
Interior
Heating Forced air
Cooling Central air conditioning
Flooring Laminate
Exterior
Parking Features Yes
Community Features Pet Restrictions, Community Centre
View Y/N No
Total Parking Spaces 1
Private Pool No
Building
Lot Description Landscaped
Others
Ownership Condominium/Strata







