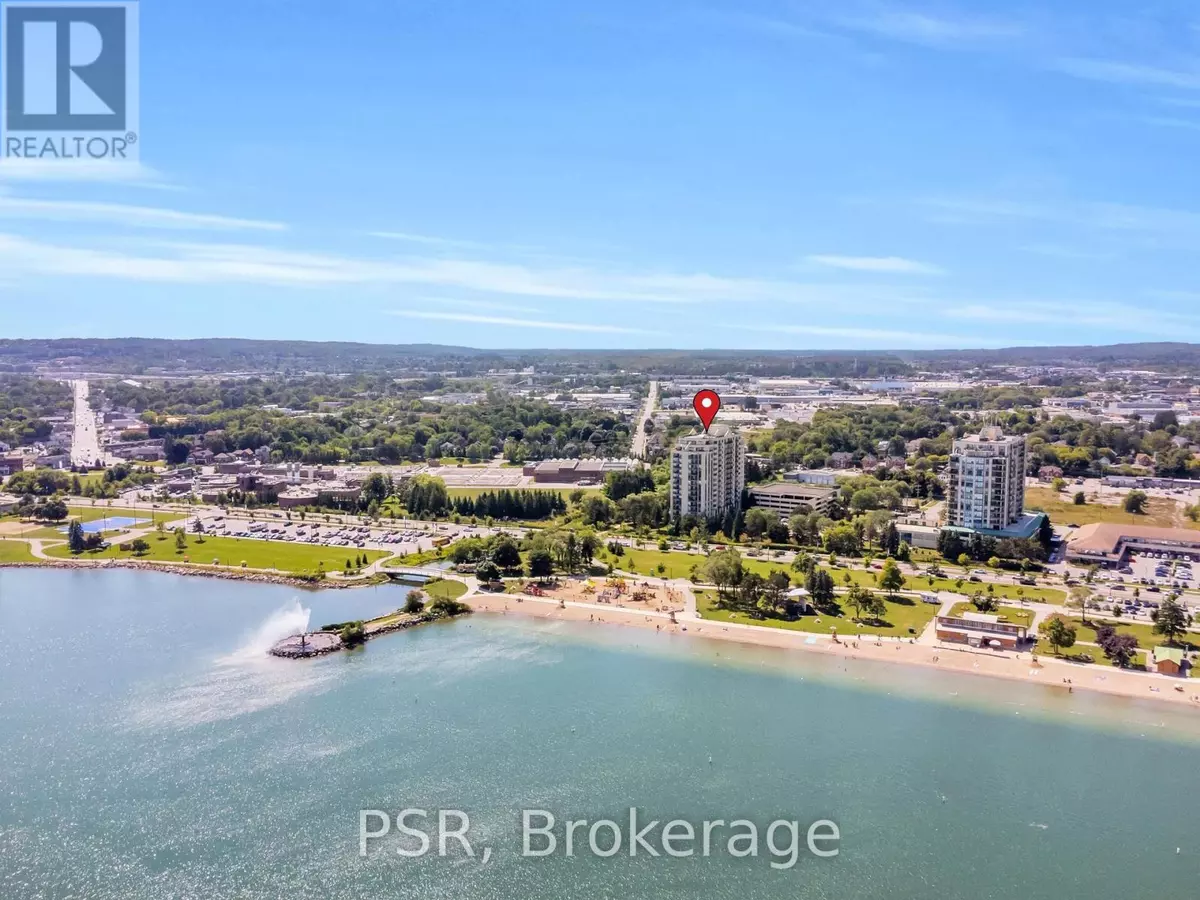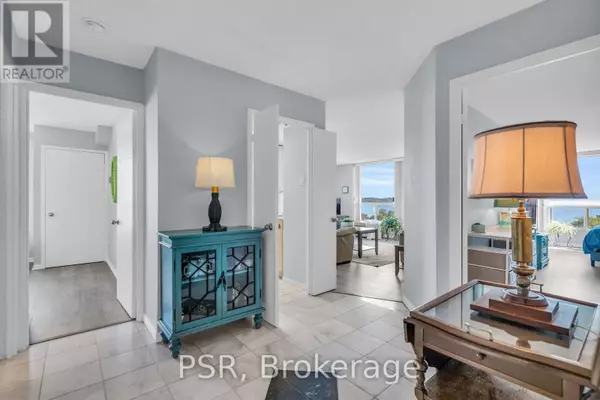
75 Ellen ST #809 Barrie (lakeshore), ON L4M7R6
2 Beds
2 Baths
999 SqFt
UPDATED:
Key Details
Property Type Condo
Sub Type Condominium/Strata
Listing Status Active
Purchase Type For Sale
Square Footage 999 sqft
Price per Sqft $599
Subdivision Lakeshore
MLS® Listing ID S9509929
Bedrooms 2
Condo Fees $1,064/mo
Originating Board Toronto Regional Real Estate Board
Property Description
Location
Province ON
Rooms
Extra Room 1 Main level 3.32 m X 2.47 m Foyer
Extra Room 2 Main level 4 m X 2.41 m Kitchen
Extra Room 3 Main level 5.52 m X 4.33 m Living room
Extra Room 4 Main level 5.52 m X 4.33 m Dining room
Extra Room 5 Main level 4.54 m X 3.01 m Primary Bedroom
Extra Room 6 Main level 2.16 m X 1.25 m Bathroom
Interior
Heating Forced air
Cooling Central air conditioning
Flooring Tile, Laminate
Exterior
Garage Yes
Community Features Pet Restrictions
Waterfront No
View Y/N No
Total Parking Spaces 2
Private Pool Yes
Others
Ownership Condominium/Strata







