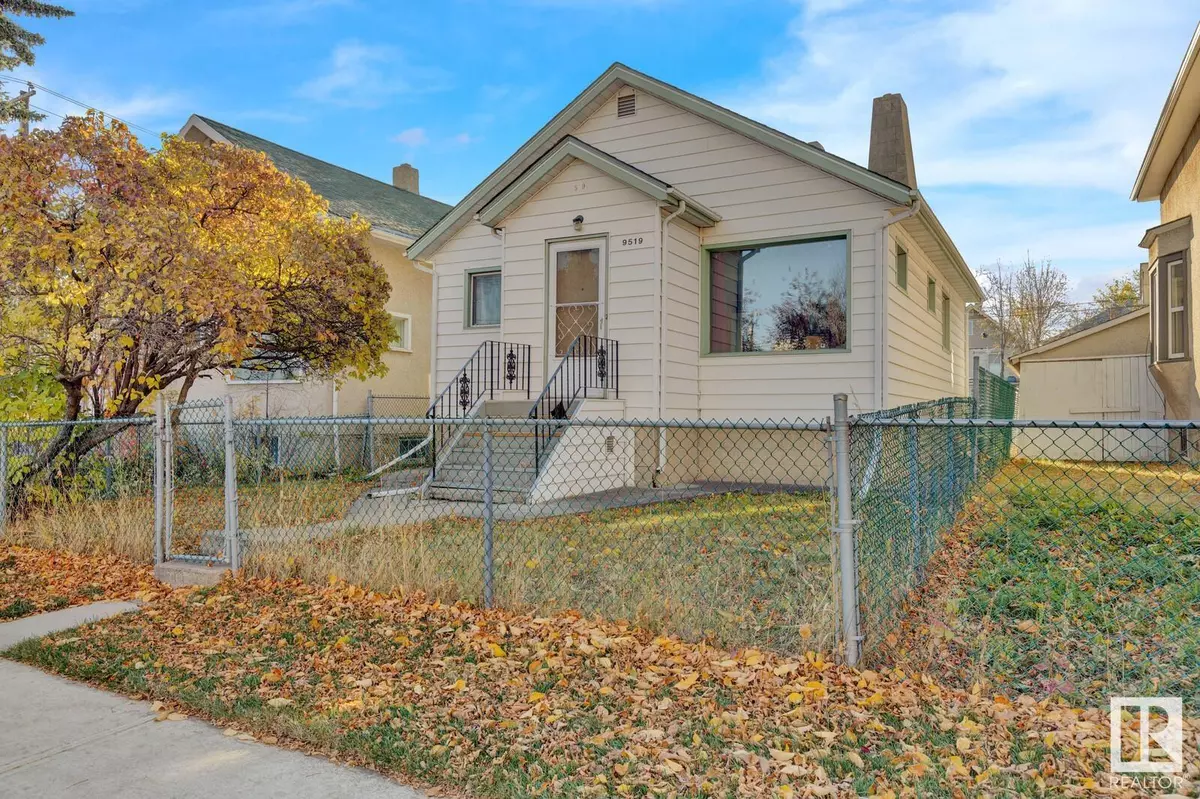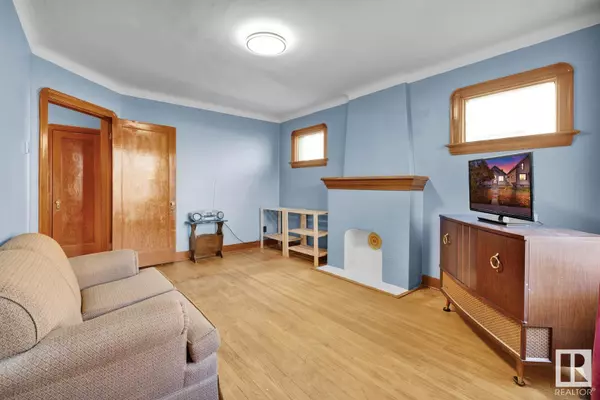
9519 107 AV NW Edmonton, AB T5H0T6
3 Beds
1 Bath
757 SqFt
UPDATED:
Key Details
Property Type Single Family Home
Sub Type Freehold
Listing Status Active
Purchase Type For Sale
Square Footage 757 sqft
Price per Sqft $231
Subdivision Mccauley
MLS® Listing ID E4411535
Style Bungalow
Bedrooms 3
Originating Board REALTORS® Association of Edmonton
Year Built 1938
Lot Size 4,033 Sqft
Acres 4033.1296
Property Description
Location
Province AB
Rooms
Extra Room 1 Basement Measurements not available Bedroom 3
Extra Room 2 Main level 4.56 m X 3.48 m Living room
Extra Room 3 Main level 1.86 m X 2.61 m Dining room
Extra Room 4 Main level Measurements not available Kitchen
Extra Room 5 Main level 3.68 m X 3.33 m Primary Bedroom
Extra Room 6 Main level 3.15 m X 3.35 m Bedroom 2
Interior
Heating Forced air
Exterior
Garage Yes
Fence Fence
View Y/N No
Private Pool No
Building
Story 1
Architectural Style Bungalow
Others
Ownership Freehold







