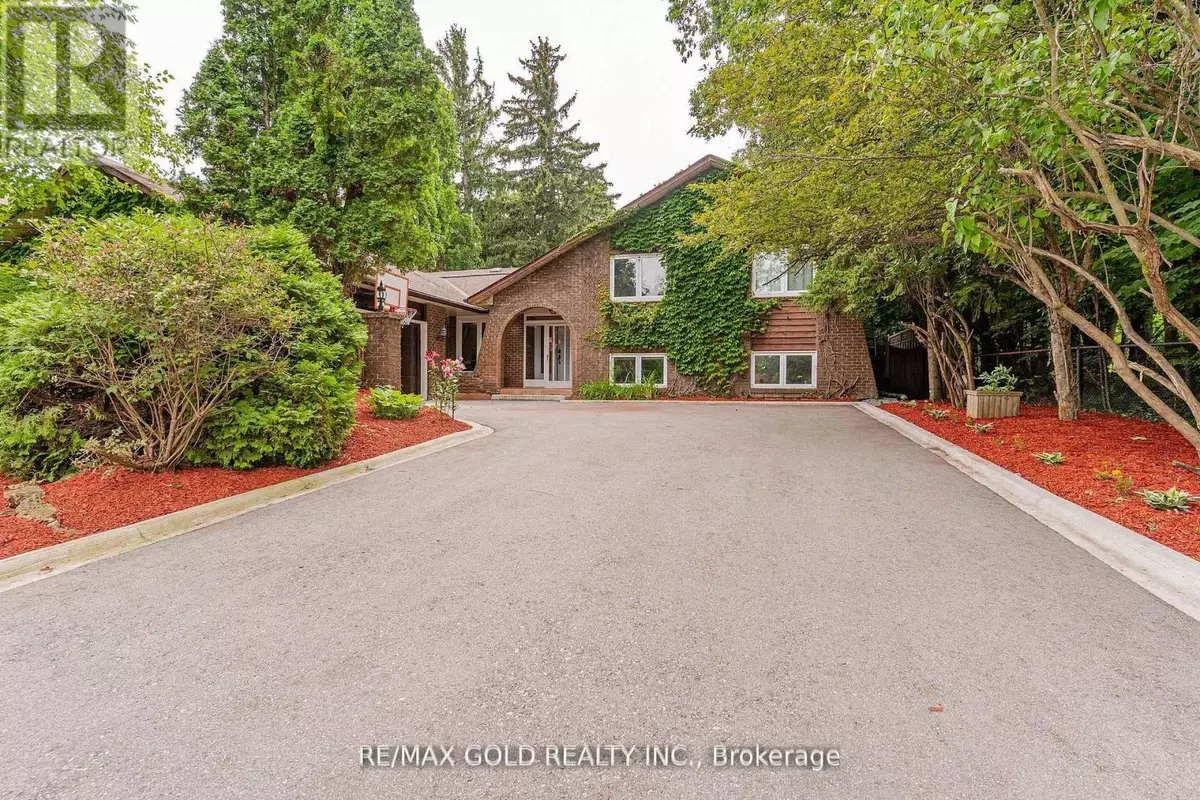
4 AXMINSTER ROAD Brampton (snelgrove), ON L6Z1S9
6 Beds
3 Baths
UPDATED:
Key Details
Property Type Single Family Home
Sub Type Freehold
Listing Status Active
Purchase Type For Sale
Subdivision Snelgrove
MLS® Listing ID W9510803
Bedrooms 6
Half Baths 1
Originating Board Toronto Regional Real Estate Board
Property Description
Location
Province ON
Rooms
Extra Room 1 Basement 10.79 m X 8.1 m Recreational, Games room
Extra Room 2 Basement Measurements not available Other
Extra Room 3 Lower level 5.84 m X 4.43 m Bedroom
Extra Room 4 Lower level 6.47 m X 3.64 m Bedroom
Extra Room 5 Main level 5.52 m X 4.02 m Living room
Extra Room 6 Main level 4.24 m X 3.75 m Dining room
Interior
Heating Forced air
Cooling Central air conditioning
Flooring Laminate, Carpeted
Exterior
Parking Features Yes
Fence Fenced yard
Community Features School Bus
View Y/N No
Total Parking Spaces 7
Private Pool Yes
Building
Sewer Sanitary sewer
Others
Ownership Freehold







