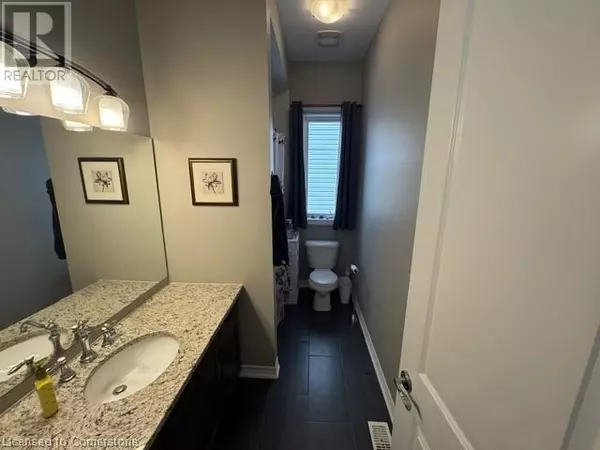
389 ERIE Avenue Brantford, ON N3S2H7
2 Beds
2 Baths
1,630 SqFt
UPDATED:
Key Details
Property Type Single Family Home
Sub Type Freehold
Listing Status Active
Purchase Type For Sale
Square Footage 1,630 sqft
Price per Sqft $460
Subdivision 2086 - Eagle Place East
MLS® Listing ID 40668882
Style Raised bungalow
Bedrooms 2
Originating Board Cornerstone - Waterloo Region
Year Built 2016
Property Description
Location
Province ON
Rooms
Extra Room 1 Lower level 31' x 29' Recreation room
Extra Room 2 Main level Measurements not available 4pc Bathroom
Extra Room 3 Main level 12'0'' x 12'0'' Bedroom
Extra Room 4 Main level Measurements not available Full bathroom
Extra Room 5 Main level 18'0'' x 12'0'' Primary Bedroom
Extra Room 6 Main level 15'0'' x 12'0'' Dining room
Interior
Heating Forced air,
Cooling Central air conditioning
Exterior
Parking Features Yes
View Y/N No
Total Parking Spaces 4
Private Pool No
Building
Story 1
Sewer Municipal sewage system
Architectural Style Raised bungalow
Others
Ownership Freehold







