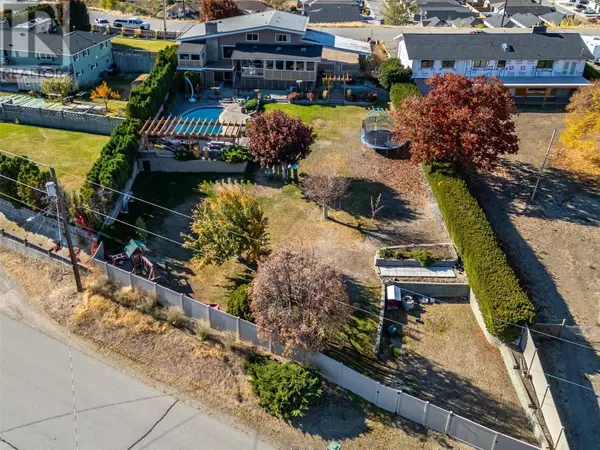
6521 BELLEVUE Drive Oliver, BC V0H1T4
4 Beds
3 Baths
2,909 SqFt
UPDATED:
Key Details
Property Type Single Family Home
Sub Type Freehold
Listing Status Active
Purchase Type For Sale
Square Footage 2,909 sqft
Price per Sqft $412
Subdivision Oliver
MLS® Listing ID 10326929
Style Split level entry
Bedrooms 4
Half Baths 1
Originating Board Association of Interior REALTORS®
Year Built 1966
Lot Size 0.500 Acres
Acres 21780.0
Property Description
Location
Province BC
Zoning Unknown
Rooms
Extra Room 1 Second level 10'5'' x 9'4'' Bedroom
Extra Room 2 Second level 25'4'' x 25'6'' Living room
Extra Room 3 Third level 11'7'' x 12'2'' Bedroom
Extra Room 4 Third level 11'2'' x 8'9'' Bedroom
Extra Room 5 Third level 13'2'' x 12'2'' Primary Bedroom
Extra Room 6 Third level 7'8'' x 11'1'' 5pc Bathroom
Interior
Heating Forced air, See remarks
Cooling Central air conditioning
Flooring Hardwood, Mixed Flooring, Tile
Fireplaces Type Unknown
Exterior
Parking Features Yes
Fence Other
Community Features Pets Allowed, Rentals Allowed
View Y/N Yes
View Unknown, City view, Mountain view
Roof Type Unknown
Total Parking Spaces 6
Private Pool Yes
Building
Lot Description Landscaped, Underground sprinkler
Story 3
Sewer Municipal sewage system
Architectural Style Split level entry
Others
Ownership Freehold







