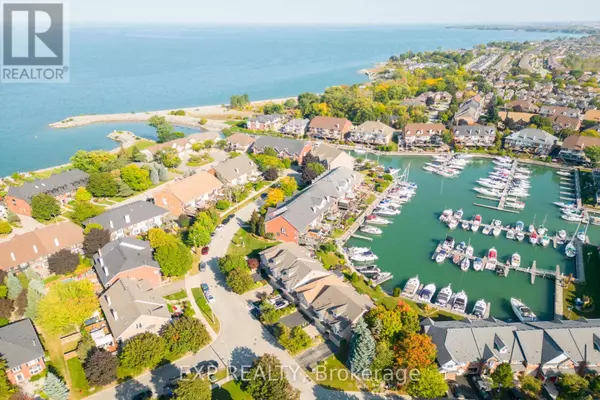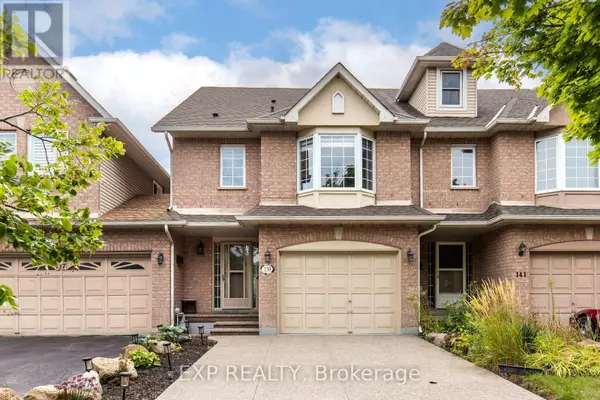
139 EDGEWATER DRIVE Hamilton (lakeshore), ON L8E4Z2
4 Beds
4 Baths
1,499 SqFt
UPDATED:
Key Details
Property Type Townhouse
Sub Type Townhouse
Listing Status Active
Purchase Type For Sale
Square Footage 1,499 sqft
Price per Sqft $900
Subdivision Lakeshore
MLS® Listing ID X9511677
Bedrooms 4
Half Baths 2
Originating Board Toronto Regional Real Estate Board
Property Description
Location
Province ON
Lake Name Lake Ontario
Rooms
Extra Room 1 Second level 4.06 m X 5.92 m Primary Bedroom
Extra Room 2 Second level 3.04 m X 2.96 m Bathroom
Extra Room 3 Second level 3.05 m X 3.05 m Bedroom 2
Extra Room 4 Second level 3.05 m X 4.57 m Bedroom 3
Extra Room 5 Basement 3.05 m X 4.65 m Recreational, Games room
Extra Room 6 Basement 3.14 m X 1.52 m Bathroom
Interior
Heating Forced air
Cooling Central air conditioning
Exterior
Parking Features Yes
View Y/N Yes
View Lake view, View of water, Direct Water View, Unobstructed Water View
Total Parking Spaces 5
Private Pool No
Building
Lot Description Landscaped
Story 2
Sewer Sanitary sewer
Water Lake Ontario
Others
Ownership Freehold







