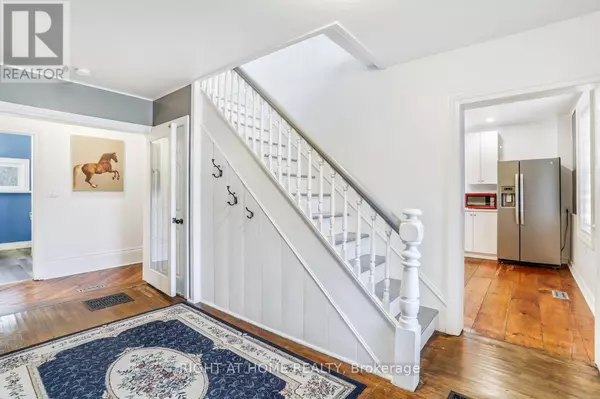
116 COLBORNE STREET Kawartha Lakes (fenelon Falls), ON K0M1N0
4 Beds
2 Baths
1,999 SqFt
UPDATED:
Key Details
Property Type Single Family Home
Sub Type Freehold
Listing Status Active
Purchase Type For Sale
Square Footage 1,999 sqft
Price per Sqft $300
Subdivision Fenelon Falls
MLS® Listing ID X9511839
Bedrooms 4
Originating Board Toronto Regional Real Estate Board
Property Description
Location
Province ON
Rooms
Extra Room 1 Second level 3.69 m X 4.34 m Bedroom 2
Extra Room 2 Second level 4.08 m X 3.97 m Bedroom 3
Extra Room 3 Second level 2.28 m X 3.03 m Office
Extra Room 4 Main level 4.18 m X 2.97 m Living room
Extra Room 5 Main level 4.18 m X 4.1 m Dining room
Extra Room 6 Main level 3.9 m X 4.27 m Kitchen
Interior
Heating Forced air
Cooling Central air conditioning
Flooring Hardwood
Exterior
Garage No
Community Features Community Centre
Waterfront No
View Y/N No
Total Parking Spaces 3
Private Pool No
Building
Lot Description Landscaped
Story 1.5
Sewer Sanitary sewer
Others
Ownership Freehold







