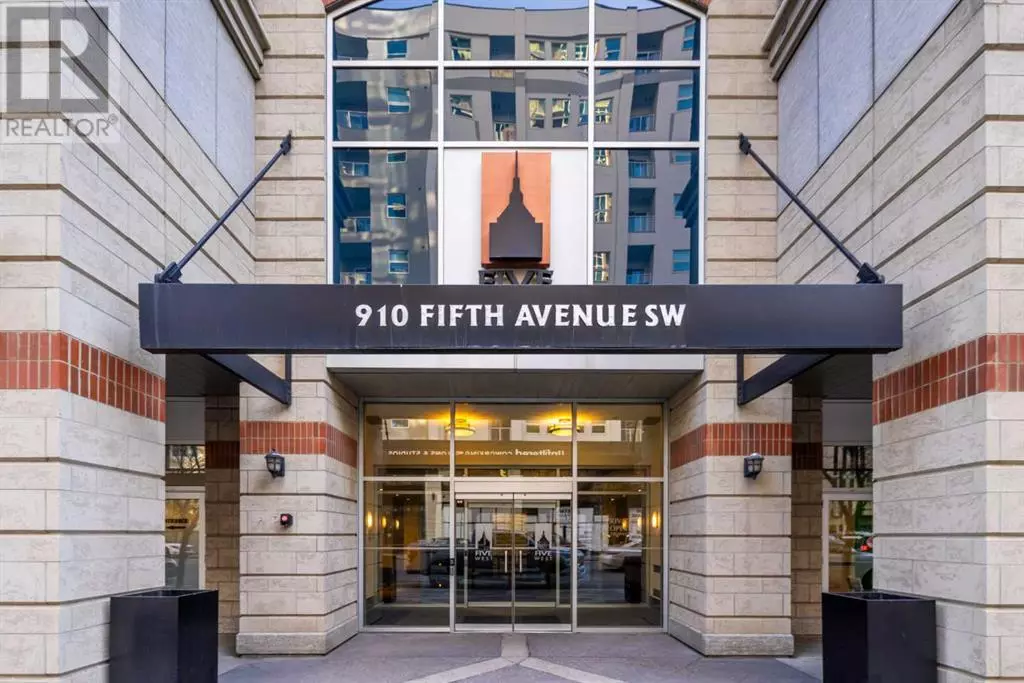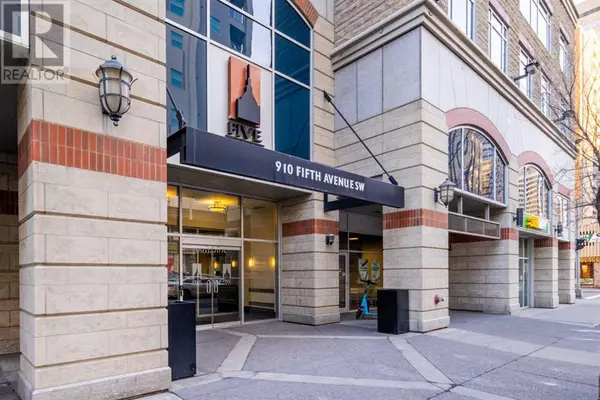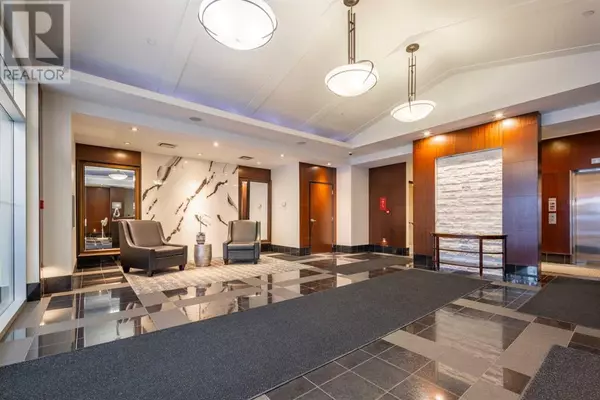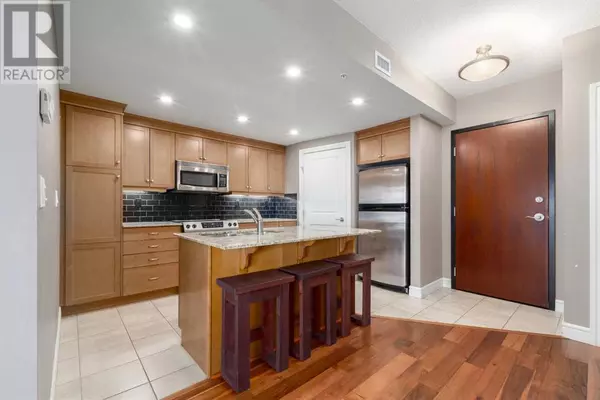
2301, 910 5 Avenue SW Calgary, AB T2P0C3
1 Bed
1 Bath
668 SqFt
UPDATED:
Key Details
Property Type Condo
Sub Type Condominium/Strata
Listing Status Active
Purchase Type For Sale
Square Footage 668 sqft
Price per Sqft $493
Subdivision Downtown Commercial Core
MLS® Listing ID A2175377
Style High rise
Bedrooms 1
Condo Fees $530/mo
Originating Board Calgary Real Estate Board
Year Built 2007
Property Description
Location
Province AB
Rooms
Extra Room 1 Main level 8.75 Ft x 5.42 Ft 4pc Bathroom
Extra Room 2 Main level 10.75 Ft x 14.75 Ft Bedroom
Extra Room 3 Main level 10.42 Ft x 10.83 Ft Dining room
Extra Room 4 Main level 8.92 Ft x 13.67 Ft Kitchen
Extra Room 5 Main level 13.33 Ft x 18.83 Ft Living room
Interior
Cooling Central air conditioning
Flooring Carpeted, Ceramic Tile
Fireplaces Number 1
Exterior
Parking Features Yes
Community Features Pets Allowed With Restrictions
View Y/N No
Total Parking Spaces 1
Private Pool No
Building
Story 28
Architectural Style High rise
Others
Ownership Condominium/Strata







