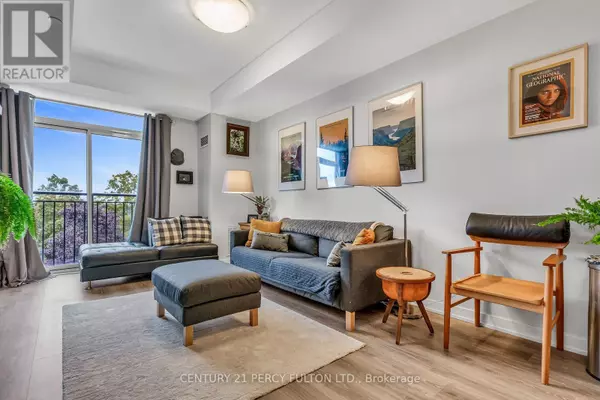REQUEST A TOUR If you would like to see this home without being there in person, select the "Virtual Tour" option and your agent will contact you to discuss available opportunities.
In-PersonVirtual Tour

$ 599,000
Est. payment /mo
Active
6235 Main ST #417 Whitchurch-stouffville (stouffville), ON L4A4R3
1 Bed
1 Bath
599 SqFt
UPDATED:
Key Details
Property Type Condo
Sub Type Condominium/Strata
Listing Status Active
Purchase Type For Sale
Square Footage 599 sqft
Price per Sqft $1,000
Subdivision Stouffville
MLS® Listing ID N9512295
Bedrooms 1
Condo Fees $406/mo
Originating Board Toronto Regional Real Estate Board
Property Description
Discover your dream home at Pace on Main-a chic and sun-drenched one-bedroom condo that redefines boutique living in the vibrant heart of Stouffville! With soaring 9' ceilings and stunning south-facing views, this space is as bright as your future. The kitchen is a chef's delight, featuring gleaming granite countertops, stainless steel appliances, and full-height cupboards that offer all the storage you could need. Unwind in the spacious bedroom, or get creative in the cozy study nook-perfect for a home office or whatever you imagine! Convenience is at your fingertips with in-suite laundry, an underground parking spot, and a locker for extra storage. Situated right across from the GO Station, your commute has never been easier. Plus, the building's fabulous amenities include a party room/lounge and a terrace with gas BBQs for those summer soirees. Step outside to enjoy all that Stouffville has to offer shops, cafes, markets, theatres, and restaurants are all just a stroll away! (id:24570)
Location
Province ON
Rooms
Extra Room 1 Main level 4.15 m X 3.48 m Living room
Extra Room 2 Main level 4.15 m X 3.48 m Kitchen
Extra Room 3 Main level 3.81 m X 3.49 m Dining room
Extra Room 4 Main level 3.05 m X 2.99 m Bedroom
Interior
Heating Heat Pump
Cooling Central air conditioning
Flooring Laminate
Exterior
Parking Features Yes
Community Features Pet Restrictions
View Y/N No
Total Parking Spaces 1
Private Pool No
Others
Ownership Condominium/Strata







