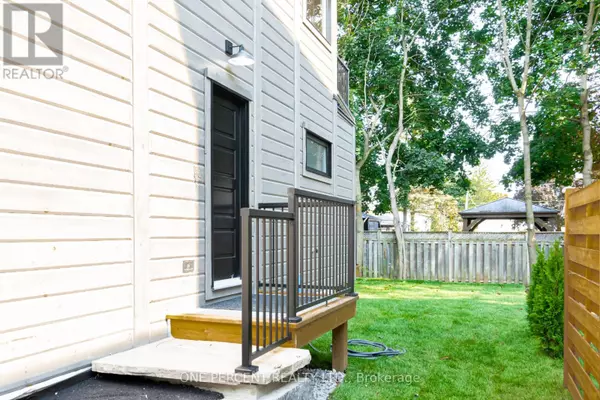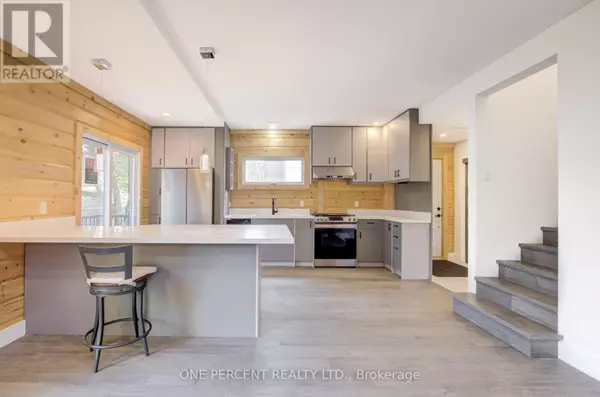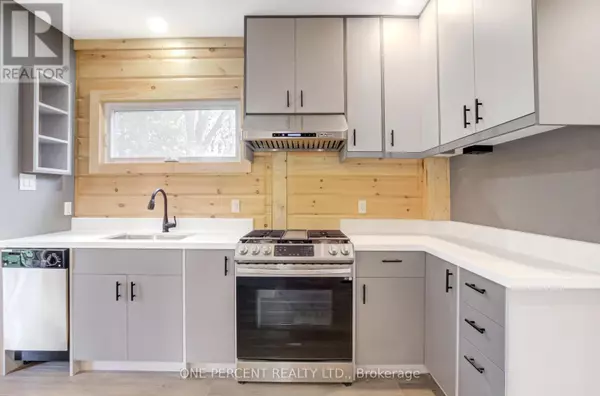
57 ROSEHILL DRIVE Whitchurch-stouffville, ON L4A2Y3
4 Beds
3 Baths
1,499 SqFt
UPDATED:
Key Details
Property Type Single Family Home
Sub Type Freehold
Listing Status Active
Purchase Type For Sale
Square Footage 1,499 sqft
Price per Sqft $913
Subdivision Rural Whitchurch-Stouffville
MLS® Listing ID N9512207
Bedrooms 4
Originating Board Toronto Regional Real Estate Board
Property Description
Location
Province ON
Lake Name Musselmans
Rooms
Extra Room 1 Second level 3.33 m X 6.1 m Primary Bedroom
Extra Room 2 Second level 2.94 m X 3.65 m Bedroom 2
Extra Room 3 Second level 2.85 m X 4.01 m Bedroom 3
Extra Room 4 Second level 7.16 m X 3.2 m Family room
Extra Room 5 Main level 7.16 m X 4.97 m Kitchen
Extra Room 6 Main level 7.16 m X 4.97 m Dining room
Interior
Heating Forced air
Flooring Wood
Exterior
Parking Features Yes
View Y/N No
Total Parking Spaces 3
Private Pool No
Building
Story 2
Sewer Septic System
Water Musselmans
Others
Ownership Freehold







