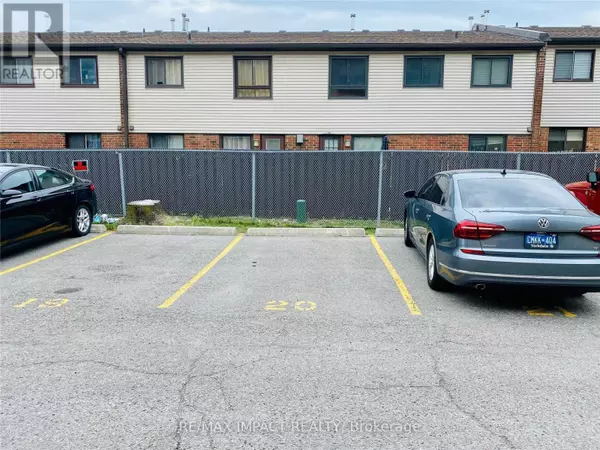REQUEST A TOUR If you would like to see this home without being there in person, select the "Virtual Tour" option and your agent will contact you to discuss available opportunities.
In-PersonVirtual Tour

$ 2,050
Active
936 Glen ST #305 Oshawa (lakeview), ON L1J5Z7
2 Beds
1 Bath
799 SqFt
UPDATED:
Key Details
Property Type Condo
Sub Type Condominium/Strata
Listing Status Active
Purchase Type For Rent
Square Footage 799 sqft
Subdivision Lakeview
MLS® Listing ID E9512679
Bedrooms 2
Originating Board Toronto Regional Real Estate Board
Property Description
**Virtually Staged** Spacious 2 Bedroom Unit In A Well Maintained Recently Upgraded Building. Condo Upgrades Including Kitchen Cupboards And Jacuzzi Style Tub! Large Living/Dining Area With W/O To North Facing Balcony. Exclusive Parking & Locker Included. Great Value Lease Include Heat, Hydro And Water. Walking Distance To Schools, Shopping, Public Transit And Parks. Ready To Move In! **** EXTRAS **** Existing Fridge, Stove, Dishwasher As It(Not Functional),Dining Table W/4 Chairs, Elfs, Jacuzzi Style Tub \" As Is\" . Above Grade Exclusive Parking (20) With Additional Visitors (id:24570)
Location
Province ON
Interior
Heating Radiant heat
Exterior
Parking Features No
Community Features Pets not Allowed, School Bus
View Y/N No
Total Parking Spaces 1
Private Pool No
Others
Ownership Condominium/Strata
Acceptable Financing Monthly
Listing Terms Monthly







