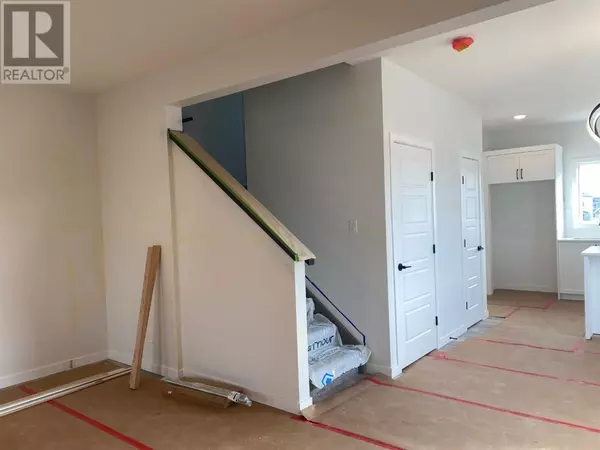
148 Lawson Lane SE Airdrie, AB T4A3P4
3 Beds
2 Baths
1,444 SqFt
UPDATED:
Key Details
Property Type Townhouse
Sub Type Townhouse
Listing Status Active
Purchase Type For Sale
Square Footage 1,444 sqft
Price per Sqft $384
Subdivision Lanark
MLS® Listing ID A2174529
Bedrooms 3
Originating Board Calgary Real Estate Board
Lot Size 2,704 Sqft
Acres 2704.9707
Property Description
Location
Province AB
Rooms
Extra Room 1 Main level 13.17 Ft x 15.08 Ft Living room
Extra Room 2 Main level 10.33 Ft x 10.83 Ft Dining room
Extra Room 3 Main level 9.42 Ft x 11.83 Ft Kitchen
Extra Room 4 Upper Level 12.50 Ft x 12.58 Ft Primary Bedroom
Extra Room 5 Upper Level 9.42 Ft x 9.42 Ft Bedroom
Extra Room 6 Upper Level 9.42 Ft x 9.42 Ft Bedroom
Interior
Heating Forced air,
Cooling None
Flooring Carpeted, Tile, Vinyl Plank
Exterior
Parking Features Yes
Garage Spaces 2.0
Garage Description 2
Fence Partially fenced
View Y/N No
Total Parking Spaces 2
Private Pool No
Building
Lot Description Landscaped
Story 2
Others
Ownership Freehold







