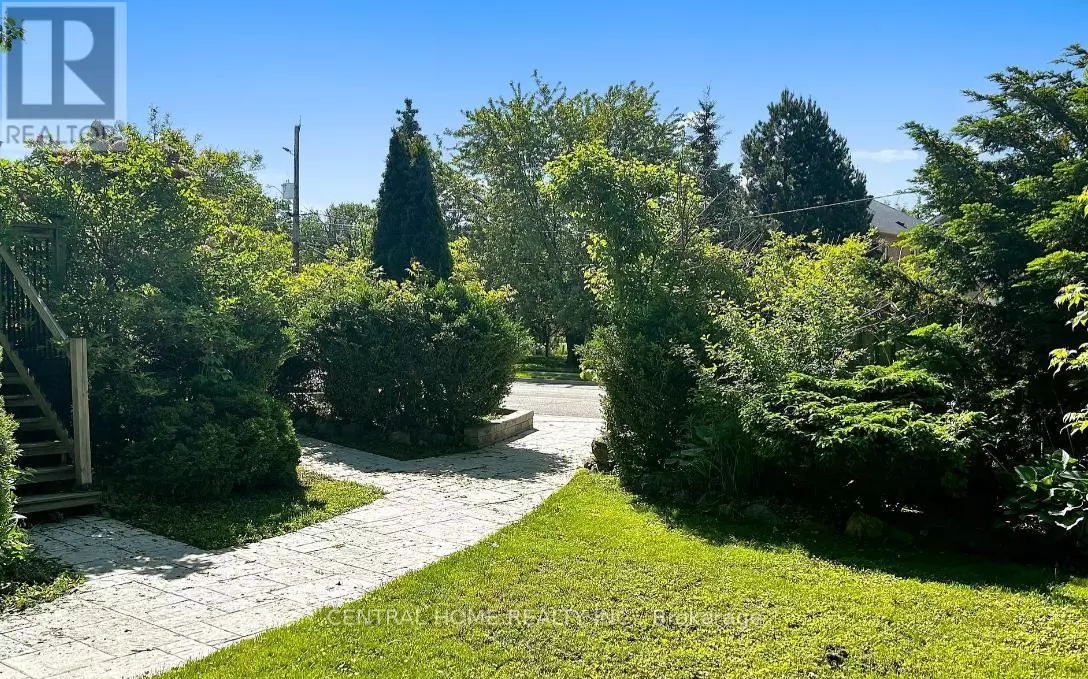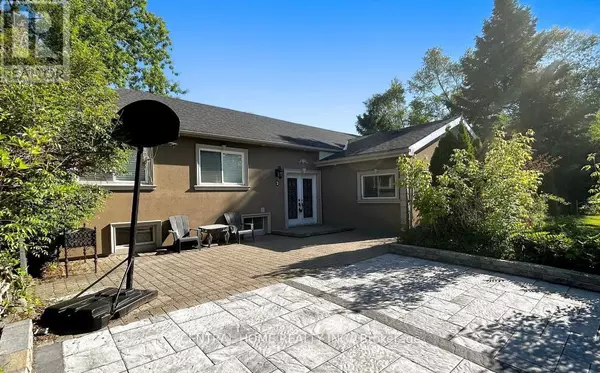
2 NEWMAN AVENUE W Richmond Hill (oak Ridges Lake Wilcox), ON L4E3E4
6 Beds
2 Baths
UPDATED:
Key Details
Property Type Single Family Home
Sub Type Freehold
Listing Status Active
Purchase Type For Sale
Subdivision Oak Ridges Lake Wilcox
MLS® Listing ID N9513148
Bedrooms 6
Originating Board Toronto Regional Real Estate Board
Property Description
Location
Province ON
Rooms
Extra Room 1 Lower level 4.32 m X 3.81 m Kitchen
Extra Room 2 Lower level 8.8 m X 2.79 m Recreational, Games room
Extra Room 3 Lower level 5.08 m X 3.56 m Bedroom 4
Extra Room 4 Lower level 4.166 m X 3.937 m Bedroom 2
Extra Room 5 Lower level 3.56 m X 3.81 m Bedroom 3
Extra Room 6 Main level 8.89 m X 6.12 m Living room
Interior
Heating Forced air
Cooling Central air conditioning
Flooring Tile, Ceramic, Laminate
Exterior
Parking Features No
View Y/N No
Total Parking Spaces 5
Private Pool No
Building
Sewer Sanitary sewer
Others
Ownership Freehold







