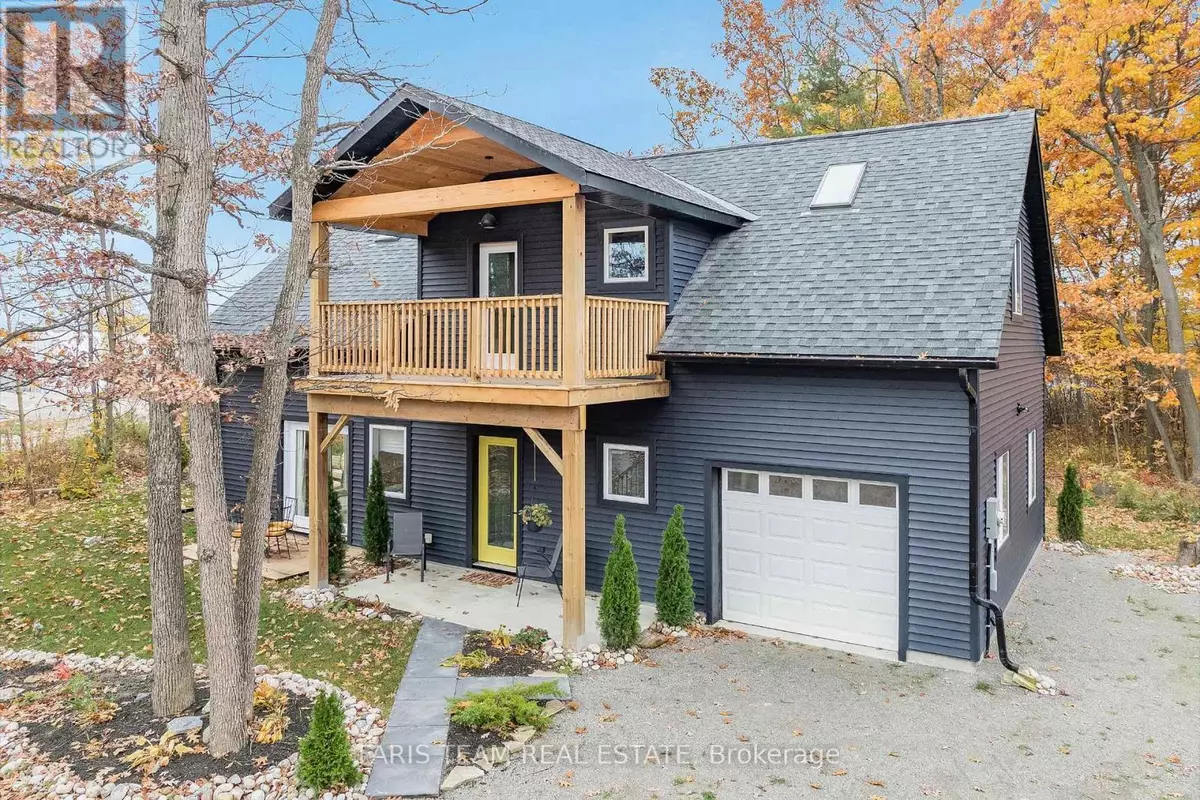REQUEST A TOUR If you would like to see this home without being there in person, select the "Virtual Tour" option and your agent will contact you to discuss available opportunities.
In-PersonVirtual Tour

$ 799,000
Est. payment /mo
Active
40 PORT SEVERN ROAD N Georgian Bay, ON L0K1S0
2 Beds
2 Baths
1,499 SqFt
UPDATED:
Key Details
Property Type Single Family Home
Sub Type Freehold
Listing Status Active
Purchase Type For Sale
Square Footage 1,499 sqft
Price per Sqft $533
MLS® Listing ID X9513875
Bedrooms 2
Originating Board Toronto Regional Real Estate Board
Property Description
Top 5 Reasons You Will Love This Home: 1) Beautiful custom-built home in a prime location, just minutes from marinas, beaches, parks, skiing, golf courses, and restaurants, with quick access to Highway 400 2) Bright and spacious open-concept living, with lake views and featuring sun-filled living areas and bedrooms, complemented by serene outdoor spaces such as a private backyard and a covered balcony off the den, overlooking the lush, treed front yard 3) Stunning entertainer's kitchen with a large island, pendant lighting, breakfast bar, ample storage, and brand-new appliances, perfect for hosting and culinary adventures 4) Inviting dining area, including a coffee bar and floor-to-ceiling pantry space, seamlessly connecting to the backyard and flowing into the cozy living room for easy entertaining 5) Built to a high standard with the building enveloped insulated above code, 200-amp service, and a high-efficiency heat pump and air conditioning. Age 2. Visit our website for more detailed information. (id:24570)
Location
Province ON
Rooms
Extra Room 1 Second level 4.78 m X 4.34 m Den
Extra Room 2 Second level 5.44 m X 4.13 m Primary Bedroom
Extra Room 3 Second level 4.13 m X 3.85 m Bedroom
Extra Room 4 Main level 7.25 m X 3.04 m Kitchen
Extra Room 5 Main level 5.47 m X 4.15 m Living room
Interior
Heating Heat Pump
Flooring Vinyl
Exterior
Garage Yes
Waterfront No
View Y/N No
Total Parking Spaces 7
Private Pool No
Building
Story 2
Sewer Sanitary sewer
Others
Ownership Freehold







