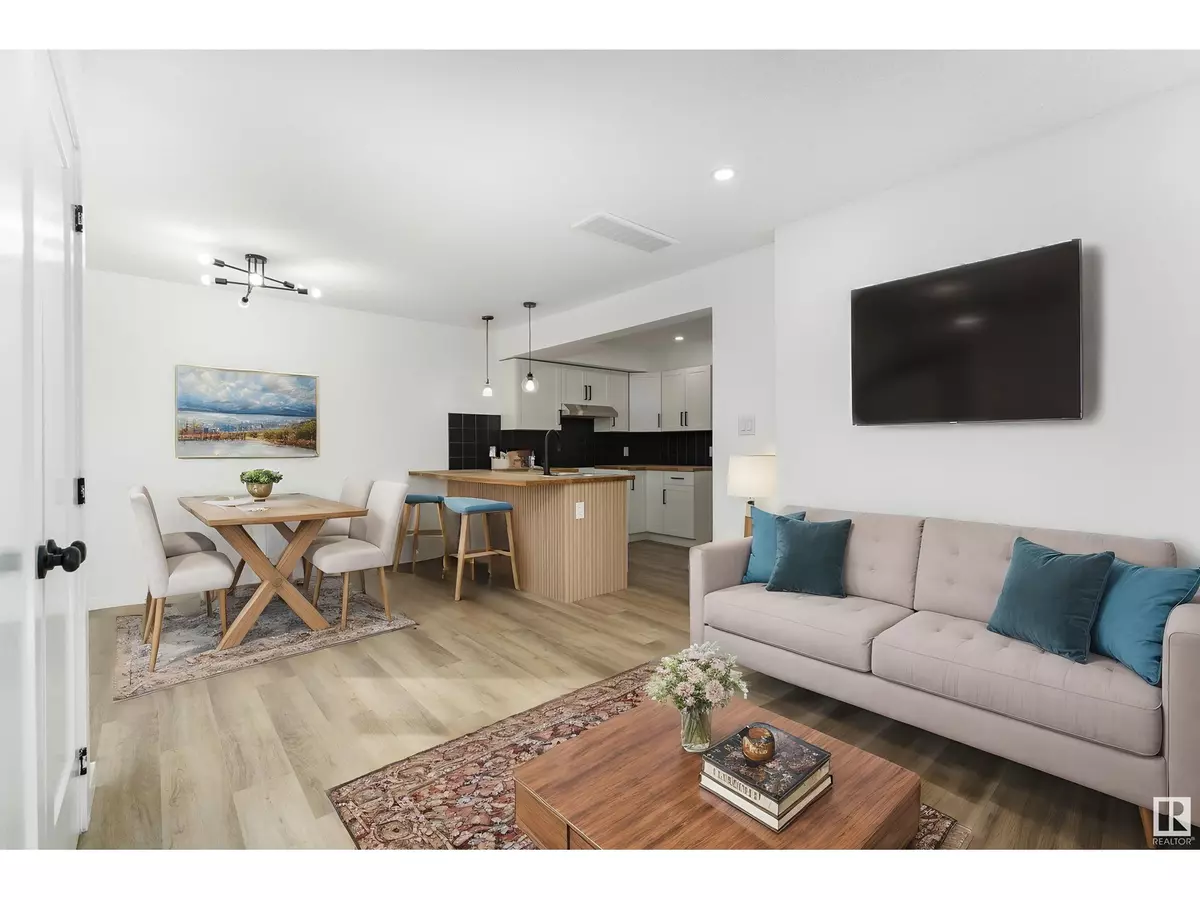
13126 / 13128 65 ST NW Edmonton, AB T5X4Z5
10 Beds
8 Baths
2,821 SqFt
UPDATED:
Key Details
Property Type Single Family Home
Sub Type Freehold
Listing Status Active
Purchase Type For Sale
Square Footage 2,821 sqft
Price per Sqft $294
Subdivision Belvedere
MLS® Listing ID E4411864
Bedrooms 10
Half Baths 2
Originating Board REALTORS® Association of Edmonton
Year Built 1971
Property Description
Location
Province AB
Rooms
Extra Room 1 Basement Measurements not available Family room
Extra Room 2 Basement Measurements not available Additional bedroom
Extra Room 3 Basement Measurements not available Bedroom
Extra Room 4 Main level Measurements not available Living room
Extra Room 5 Main level Measurements not available Dining room
Extra Room 6 Main level Measurements not available Kitchen
Interior
Heating Forced air
Fireplaces Type Insert
Exterior
Parking Features No
Fence Fence
Community Features Public Swimming Pool
View Y/N No
Private Pool No
Building
Story 2
Others
Ownership Freehold







