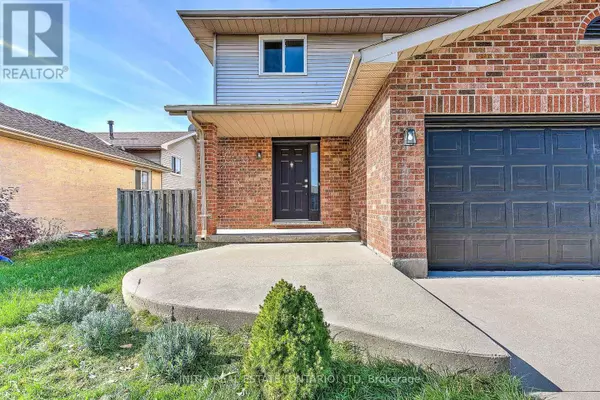
1762 JALNA BOULEVARD London, ON N6E3R1
4 Beds
3 Baths
1,999 SqFt
UPDATED:
Key Details
Property Type Single Family Home
Sub Type Freehold
Listing Status Active
Purchase Type For Sale
Square Footage 1,999 sqft
Price per Sqft $375
Subdivision South X
MLS® Listing ID X9513672
Bedrooms 4
Half Baths 1
Originating Board London and St. Thomas Association of REALTORS®
Property Description
Location
Province ON
Rooms
Extra Room 1 Second level 4.8 m X 3.23 m Primary Bedroom
Extra Room 2 Second level 2.79 m X 2.89 m Bedroom 2
Extra Room 3 Second level 2.79 m X 3.51 m Bedroom 3
Extra Room 4 Second level 3.51 m X 2.59 m Bedroom 4
Extra Room 5 Second level 1 m X 1 m Bathroom
Extra Room 6 Basement 1 m X 1 m Bathroom
Interior
Heating Forced air
Cooling Central air conditioning
Exterior
Garage Yes
Fence Fenced yard
Community Features School Bus
View Y/N No
Total Parking Spaces 4
Private Pool No
Building
Story 2
Sewer Sanitary sewer
Others
Ownership Freehold







