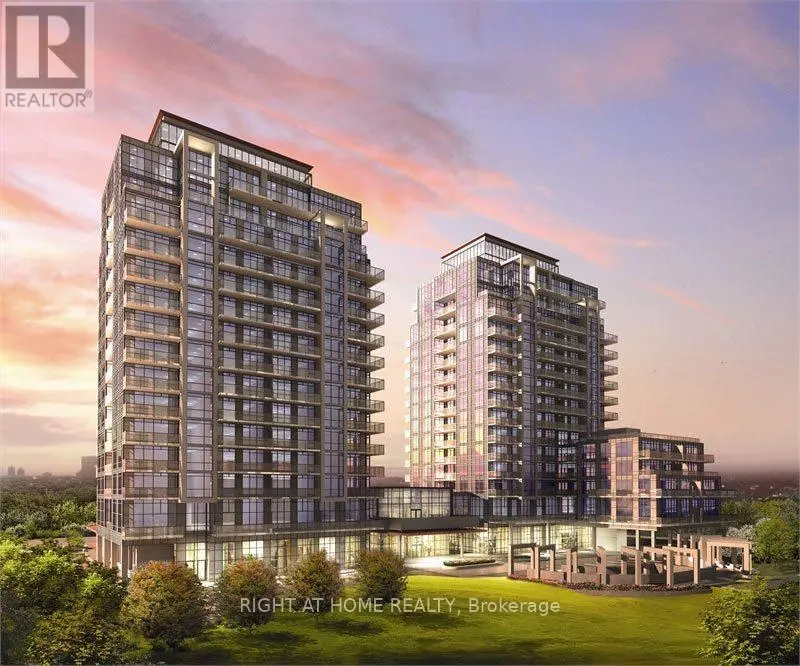
9088 Yonge ST #1505A Richmond Hill (south Richvale), ON L4C0Y6
3 Beds
2 Baths
799 SqFt
UPDATED:
Key Details
Property Type Condo
Sub Type Condominium/Strata
Listing Status Active
Purchase Type For Sale
Square Footage 799 sqft
Price per Sqft $1,023
Subdivision South Richvale
MLS® Listing ID N9513398
Bedrooms 3
Condo Fees $898/mo
Originating Board Toronto Regional Real Estate Board
Property Description
Location
Province ON
Rooms
Extra Room 1 Main level 5.365 m X 4.237 m Living room
Extra Room 2 Main level 5.365 m X 4.237 m Dining room
Extra Room 3 Main level 5.365 m X 4.237 m Kitchen
Extra Room 4 Main level 3.475 m X 3.23 m Primary Bedroom
Extra Room 5 Main level 3.23 m X 2.775 m Bedroom 2
Extra Room 6 Main level 2.47 m X 2.775 m Den
Interior
Heating Forced air
Cooling Central air conditioning
Flooring Laminate
Exterior
Parking Features Yes
Community Features Pet Restrictions
View Y/N No
Total Parking Spaces 2
Private Pool Yes
Others
Ownership Condominium/Strata







