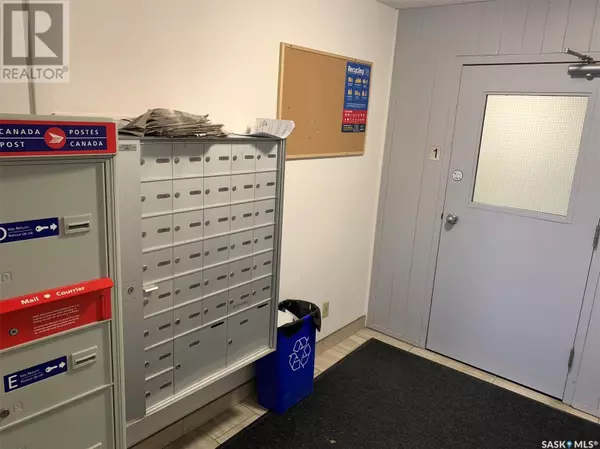
114 4230 DEGEER STREET Saskatoon, SK S7H5G9
2 Beds
1 Bath
792 SqFt
OPEN HOUSE
Sun Dec 01, 2:00pm - 4:00pm
UPDATED:
Key Details
Property Type Condo
Sub Type Condominium/Strata
Listing Status Active
Purchase Type For Sale
Square Footage 792 sqft
Price per Sqft $199
Subdivision East College Park
MLS® Listing ID SK987042
Style Low rise
Bedrooms 2
Condo Fees $439/mo
Originating Board Saskatchewan REALTORS® Association
Year Built 1978
Property Description
Location
Province SK
Rooms
Extra Room 1 Main level Measurements not available x 7 ft , 4 in Kitchen
Extra Room 2 Main level 7 ft , 9 in X 7 ft , 4 in Dining room
Extra Room 3 Main level 17 ft X 11 ft Living room
Extra Room 4 Main level 7 ft , 5 in X 6 ft Laundry room
Extra Room 5 Main level 9 ft , 5 in X 5 ft 3pc Bathroom
Extra Room 6 Main level 11 ft X 9 ft Primary Bedroom
Interior
Heating Baseboard heaters, Hot Water
Exterior
Parking Features No
Community Features Pets Allowed With Restrictions
View Y/N No
Private Pool No
Building
Architectural Style Low rise
Others
Ownership Condominium/Strata







