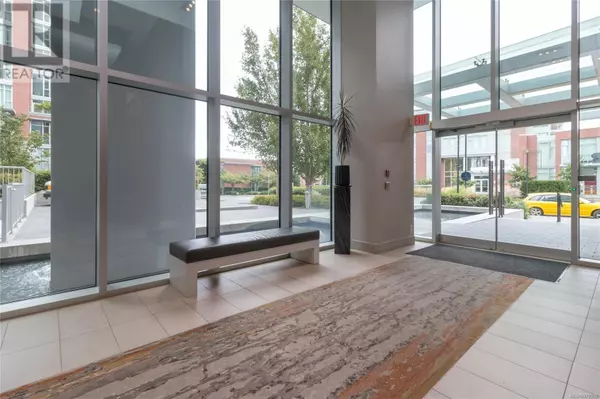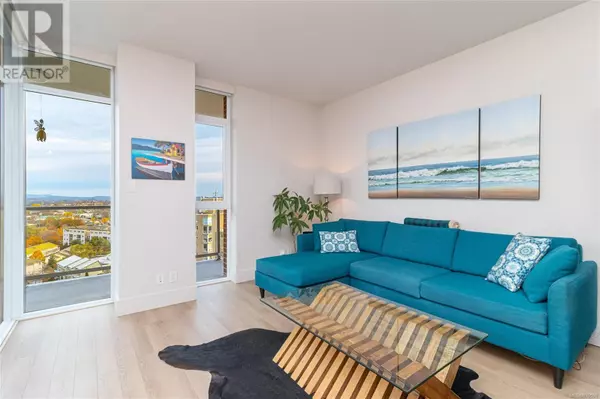
83 Saghalie RD #1304 Victoria, BC V9A0E7
2 Beds
2 Baths
1,181 SqFt
UPDATED:
Key Details
Property Type Condo
Sub Type Strata
Listing Status Active
Purchase Type For Sale
Square Footage 1,181 sqft
Price per Sqft $795
Subdivision Songhees
MLS® Listing ID 979599
Style Contemporary
Bedrooms 2
Condo Fees $781/mo
Originating Board Victoria Real Estate Board
Year Built 2014
Lot Size 1,159 Sqft
Acres 1159.0
Property Description
Location
Province BC
Zoning Multi-Family
Rooms
Extra Room 1 Main level 10'6 x 12'4 Bedroom
Extra Room 2 Main level 10'8 x 12'1 Primary Bedroom
Extra Room 3 Main level 4'4 x 9'2 Entrance
Extra Room 4 Main level 9'0 x 8'2 Kitchen
Extra Room 5 Main level 8'4 x 7'0 Dining room
Extra Room 6 Main level 12'3 x 15'2 Living room
Interior
Heating Forced air, Heat Pump,
Cooling Air Conditioned, Central air conditioning
Exterior
Parking Features Yes
Community Features Pets Allowed, Family Oriented
View Y/N Yes
View City view, Mountain view
Total Parking Spaces 1
Private Pool No
Building
Architectural Style Contemporary
Others
Ownership Strata
Acceptable Financing Monthly
Listing Terms Monthly







