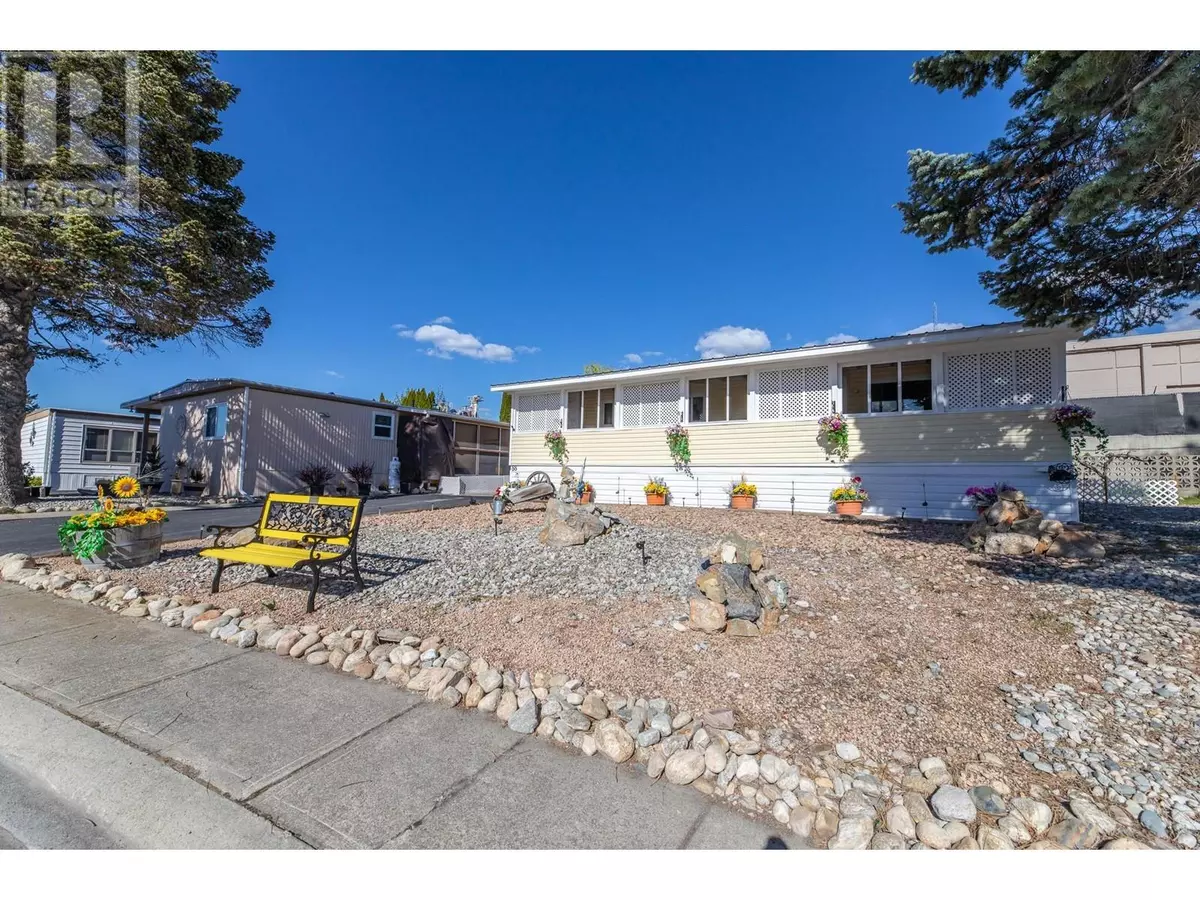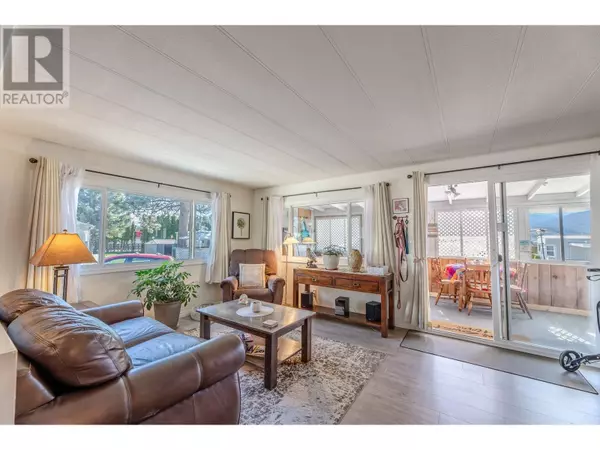
98 Okanagan AVE East #88 Penticton, BC V2A3J5
3 Beds
1 Bath
837 SqFt
UPDATED:
Key Details
Property Type Single Family Home
Sub Type Other, See Remarks
Listing Status Active
Purchase Type For Sale
Square Footage 837 sqft
Price per Sqft $274
Subdivision Main South
MLS® Listing ID 10327144
Bedrooms 3
Condo Fees $667/mo
Originating Board Association of Interior REALTORS®
Year Built 1972
Property Description
Location
Province BC
Zoning Unknown
Rooms
Extra Room 1 Main level 35'6'' x 7'5'' Sunroom
Extra Room 2 Main level 8'6'' x 6'11'' 4pc Bathroom
Extra Room 3 Main level 11'4'' x 8'9'' Bedroom
Extra Room 4 Main level 11'4'' x 8'11'' Bedroom
Extra Room 5 Main level 12'11'' x 8'6'' Primary Bedroom
Extra Room 6 Main level 11'11'' x 14'11'' Kitchen
Interior
Heating Forced air, See remarks
Cooling Central air conditioning
Flooring Vinyl
Exterior
Parking Features No
Community Features Seniors Oriented
View Y/N Yes
View Mountain view
Roof Type Unknown
Total Parking Spaces 2
Private Pool No
Building
Story 1
Sewer Municipal sewage system
Others
Ownership Other, See Remarks







