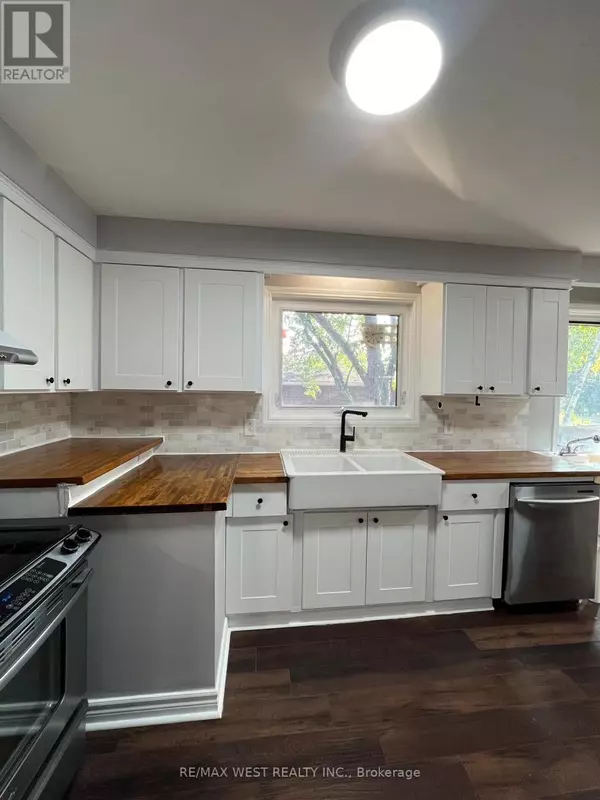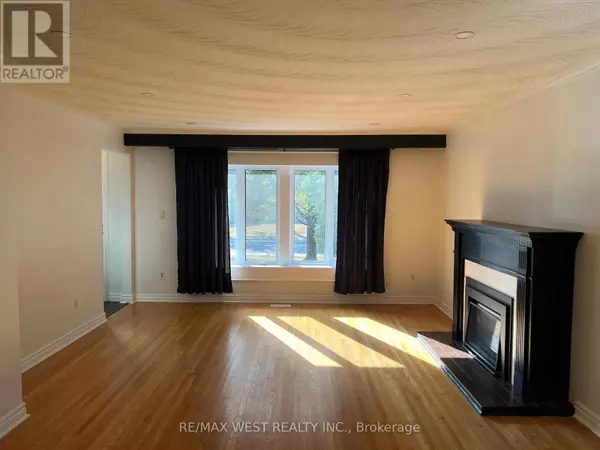
12203 Tenth Line #Main Whitchurch-stouffville (stouffville), ON L4A6B6
2 Beds
1 Bath
1,099 SqFt
UPDATED:
Key Details
Property Type Single Family Home
Sub Type Freehold
Listing Status Active
Purchase Type For Rent
Square Footage 1,099 sqft
Subdivision Stouffville
MLS® Listing ID N9768157
Style Bungalow
Bedrooms 2
Originating Board Toronto Regional Real Estate Board
Property Description
Location
Province ON
Rooms
Extra Room 1 Main level 6.04 m X 3.67 m Living room
Extra Room 2 Main level 3.78 m X 2.91 m Dining room
Extra Room 3 Main level 5.01 m X 3.1 m Kitchen
Extra Room 4 Main level 3.67 m X 3.29 m Primary Bedroom
Extra Room 5 Main level 2.96 m X 2.81 m Bedroom 2
Interior
Heating Forced air
Cooling Central air conditioning
Flooring Hardwood, Laminate
Exterior
Parking Features No
View Y/N No
Total Parking Spaces 4
Private Pool No
Building
Story 1
Sewer Sanitary sewer
Architectural Style Bungalow
Others
Ownership Freehold
Acceptable Financing Monthly
Listing Terms Monthly







