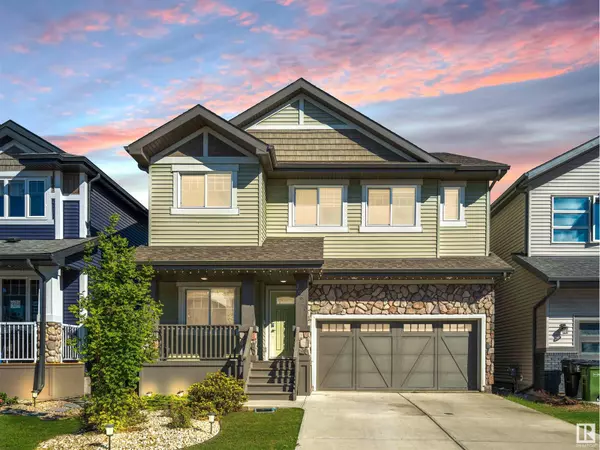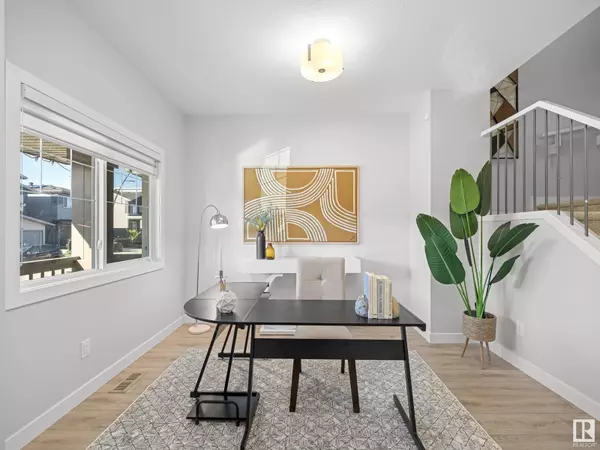
19620 26 AV NW Edmonton, AB T6M0X4
4 Beds
3 Baths
2,122 SqFt
UPDATED:
Key Details
Property Type Single Family Home
Sub Type Freehold
Listing Status Active
Purchase Type For Sale
Square Footage 2,122 sqft
Price per Sqft $294
Subdivision The Uplands
MLS® Listing ID E4412027
Bedrooms 4
Half Baths 1
Originating Board REALTORS® Association of Edmonton
Year Built 2018
Property Description
Location
Province AB
Rooms
Extra Room 1 Lower level 8.99 m x Measurements not available Recreation room
Extra Room 2 Lower level 2.6 m x Measurements not available Utility room
Extra Room 3 Main level 5.46 m x Measurements not available Living room
Extra Room 4 Main level 3.71 m x Measurements not available Dining room
Extra Room 5 Main level 4.53 m x Measurements not available Kitchen
Extra Room 6 Main level 3.06 m x Measurements not available Mud room
Interior
Heating Forced air
Cooling Central air conditioning
Fireplaces Type Unknown
Exterior
Parking Features Yes
Fence Fence
View Y/N No
Private Pool No
Building
Story 2
Others
Ownership Freehold







