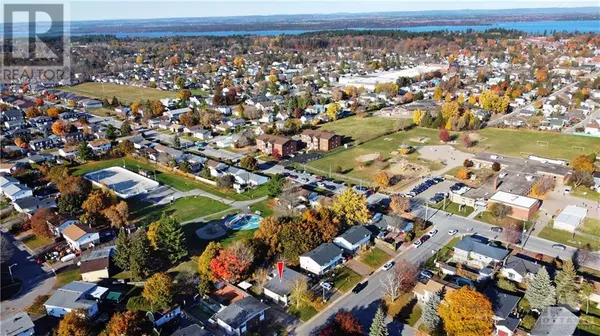
189 ALLAN DRIVE Arnprior, ON K7S2S8
2 Beds
1 Bath
UPDATED:
Key Details
Property Type Single Family Home
Sub Type Freehold
Listing Status Active
Purchase Type For Sale
Subdivision Arnprior
MLS® Listing ID 1412303
Style Raised ranch
Bedrooms 2
Originating Board Ottawa Real Estate Board
Year Built 1972
Property Description
Location
Province ON
Rooms
Extra Room 1 Lower level 11'2\" x 10'6\" Primary Bedroom
Extra Room 2 Lower level 12'10\" x 7'3\" Bedroom
Extra Room 3 Lower level 7'6\" x 14'1\" Den
Extra Room 4 Main level 11'7\" x 11'6\" Living room
Extra Room 5 Main level 8'0\" x 7'11\" Kitchen
Extra Room 6 Main level 7'7\" x 12'8\" Dining room
Interior
Heating Baseboard heaters
Cooling None
Flooring Mixed Flooring, Laminate
Exterior
Garage No
Waterfront No
View Y/N No
Total Parking Spaces 3
Private Pool No
Building
Story 1
Sewer Municipal sewage system
Architectural Style Raised ranch
Others
Ownership Freehold







