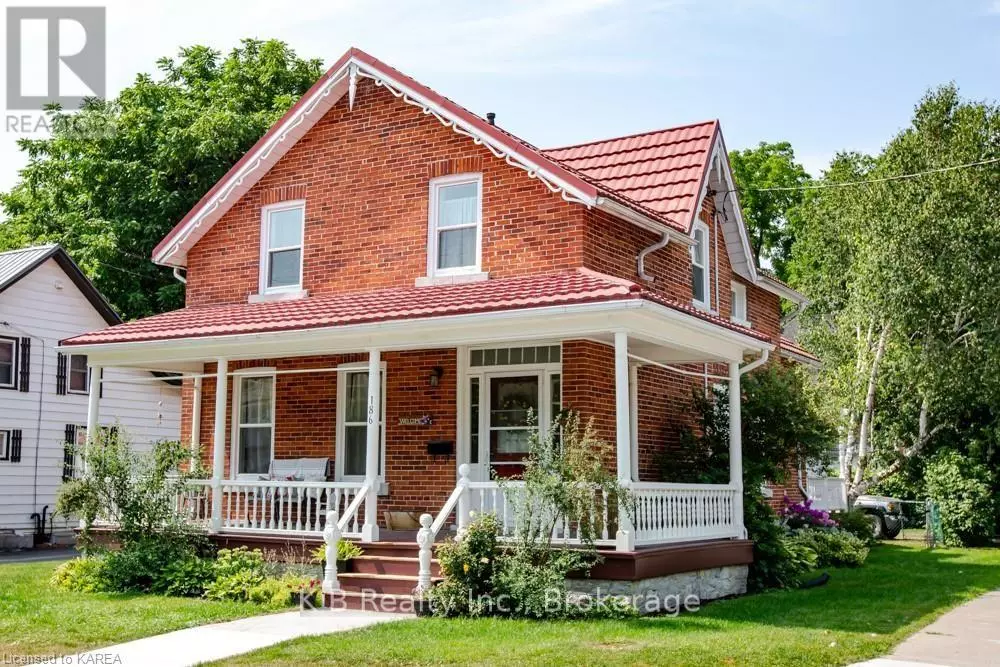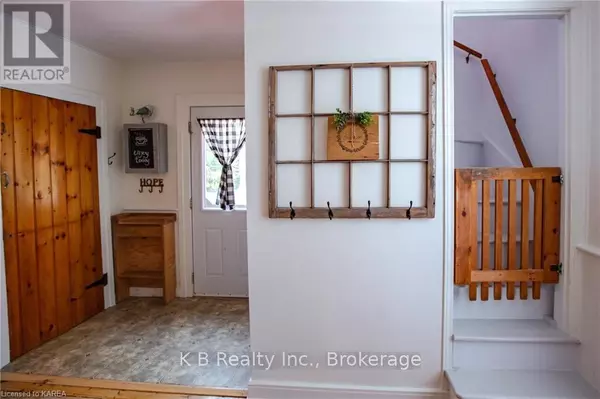REQUEST A TOUR If you would like to see this home without being there in person, select the "Virtual Tour" option and your agent will contact you to discuss available opportunities.
In-PersonVirtual Tour

$ 679,900
Est. payment /mo
Price Dropped by $20K
186 EAST STREET Greater Napanee, ON K7R1S8
3 Beds
2 Baths
UPDATED:
Key Details
Property Type Single Family Home
Sub Type Freehold
Listing Status Active
Purchase Type For Sale
Subdivision Greater Napanee
MLS® Listing ID X9411150
Bedrooms 3
Half Baths 1
Originating Board Kingston & Area Real Estate Association
Property Description
A picturesque Victorian brick home on a quiet well established corner in downtown Napanee. This storey and a half brick home was a community staple as Lamplighter Preschool for more than 30 years. It has been lovingly and expertly restored back to a single family dwelling. It is sitting on a large double lot with a full sized barn. This house has three bedrooms plus one bonus room, 1.5 baths, a large pantry and a dry basement with plenty of storage. It boasts beautiful moldings, exposed wood ceiling, as well as an exposed brick wall in the kitchen. The barn is 22 x 36 feet with attached sheds for additional storage. It has a large yard with plenty of garden space. Zoned R2-2, this property could be used for a daycare again, or great location for self employed handyman, or set up your personal workshop in the barn. To view the virtual tour please go to:\r\nhttps://youriguide.com/186_east_st_napanee_on\r\n\r\nAnd for video of this home:\r\nhttps://youtu.be/skwRUZ4sevg (id:24570)
Location
Province ON
Rooms
Extra Room 1 Second level 1.85 m X 3.15 m Bathroom
Extra Room 2 Second level 4.6 m X 1.75 m Other
Extra Room 3 Second level 3.94 m X 4.29 m Primary Bedroom
Extra Room 4 Second level 3.86 m X 3.71 m Bedroom
Extra Room 5 Second level 2.82 m X 2.95 m Bedroom
Extra Room 6 Basement 7.8 m X 5.97 m Other
Interior
Heating Forced air
Exterior
Garage Yes
Fence Fenced yard
View Y/N No
Total Parking Spaces 4
Private Pool No
Building
Story 1.5
Sewer Sanitary sewer
Others
Ownership Freehold







