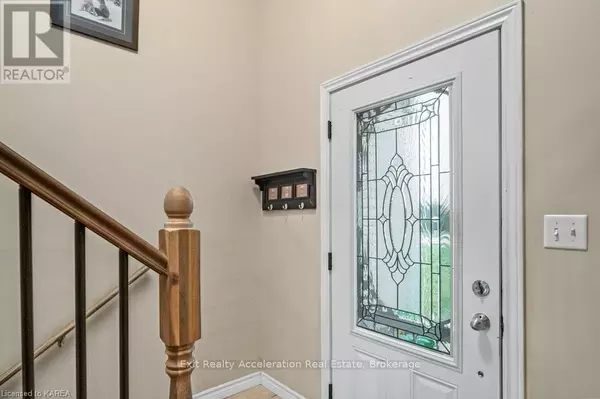
456 BUTTERMILK FALLS ROAD Greater Napanee, ON K0K2W0
3 Beds
2 Baths
UPDATED:
Key Details
Property Type Single Family Home
Sub Type Freehold
Listing Status Active
Purchase Type For Sale
Subdivision Greater Napanee
MLS® Listing ID X9420068
Style Raised bungalow
Bedrooms 3
Originating Board Kingston & Area Real Estate Association
Property Description
Location
Province ON
Rooms
Extra Room 1 Basement 5.77 m X 6.02 m Recreational, Games room
Extra Room 2 Basement 2.64 m X 3.33 m Other
Extra Room 3 Basement 2.34 m X 1.75 m Utility room
Extra Room 4 Basement 2.31 m X 2.13 m Bathroom
Extra Room 5 Basement 4.93 m X 3.51 m Bedroom
Extra Room 6 Basement 5.59 m X 3.07 m Family room
Interior
Heating Baseboard heaters
Fireplaces Number 1
Exterior
Garage Yes
Waterfront No
View Y/N No
Total Parking Spaces 5
Private Pool Yes
Building
Story 1
Sewer Septic System
Architectural Style Raised bungalow
Others
Ownership Freehold







