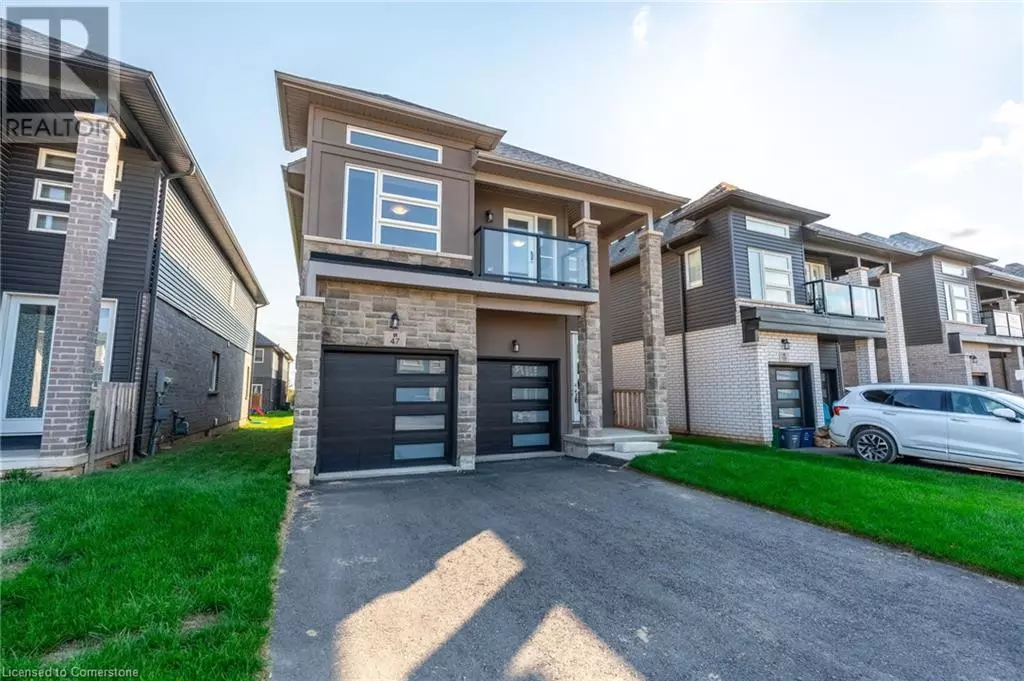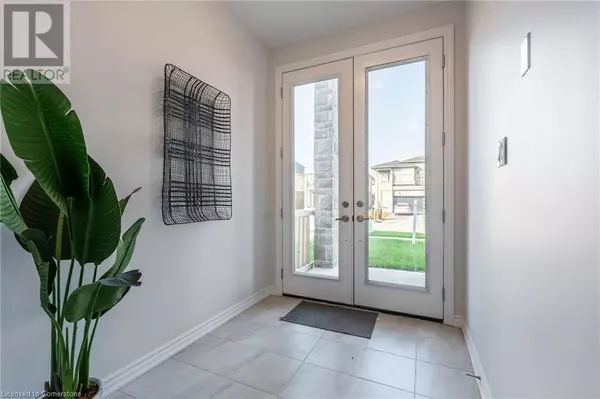
47 HILDRED Street Welland, ON L3B1M9
4 Beds
3 Baths
2,340 SqFt
UPDATED:
Key Details
Property Type Single Family Home
Sub Type Freehold
Listing Status Active
Purchase Type For Sale
Square Footage 2,340 sqft
Price per Sqft $341
Subdivision 766 - Hwy 406/Welland
MLS® Listing ID 40671326
Style 2 Level
Bedrooms 4
Half Baths 1
Originating Board Cornerstone - Hamilton-Burlington
Year Built 2023
Property Description
Location
Province ON
Rooms
Extra Room 1 Second level 14'6'' x 12'6'' Bedroom
Extra Room 2 Second level 12'0'' x 6'0'' 4pc Bathroom
Extra Room 3 Second level 17'3'' x 12'0'' Bedroom
Extra Room 4 Second level 12'10'' x 12'0'' Bedroom
Extra Room 5 Second level 12'9'' x 11'3'' Family room
Extra Room 6 Second level 9'6'' x 8'4'' Full bathroom
Interior
Cooling Central air conditioning
Exterior
Garage Yes
Community Features Community Centre, School Bus
Waterfront No
View Y/N No
Total Parking Spaces 6
Private Pool No
Building
Story 2
Sewer Municipal sewage system
Architectural Style 2 Level
Others
Ownership Freehold







